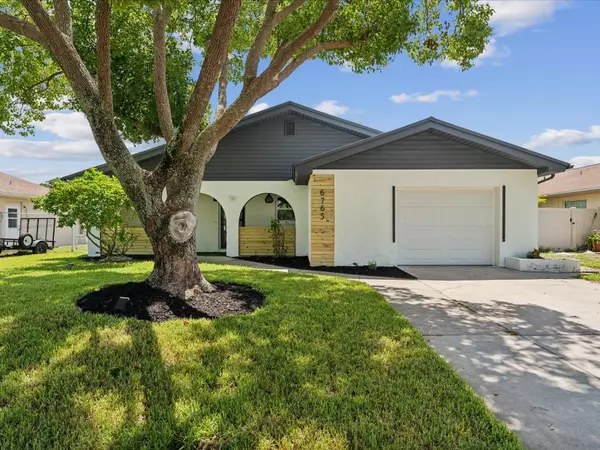For more information regarding the value of a property, please contact us for a free consultation.
Key Details
Sold Price $395,000
Property Type Single Family Home
Sub Type Single Family Residence
Listing Status Sold
Purchase Type For Sale
Square Footage 1,242 sqft
Price per Sqft $318
Subdivision Angela Heights
MLS Listing ID U8247925
Sold Date 01/20/25
Bedrooms 3
Full Baths 1
Half Baths 1
Construction Status Financing
HOA Y/N No
Originating Board Stellar MLS
Year Built 1976
Annual Tax Amount $1,167
Lot Size 6,098 Sqft
Acres 0.14
Lot Dimensions 60x100
Property Description
1-0 buy down paid from the preferred lender. This saves the buyer a full percent of interest! Discover your perfect home in this completely renovated 3-bedroom block construction gem that boasts an open floorplan perfect for entertaining. The eat-in kitchen features custom cabinetry, stainless steel appliances, and opens to two separate living areas. The larger living area features cathedral ceilings and a cozy wood-burning fireplace. The primary bedroom offers a walk-in closet and a stunning half bath. Both guest rooms are generously sized and share a beautiful bathroom. Outside, enjoy a large fenced backyard with ample space for a pool, a side gate with a parking pad for a jet ski or trailer, and a large patio. Additional highlights include a durable metal roof, new garage door, covered front porch and an oversized garage with a workshop area. Conveniently located in a non-flood zone, just a short drive to beautiful beaches, downtown St. Petersburg, and Tampa Airport. Walking distance to Brodrick Park's amenities, including a dog park, playground, tennis/pickleball courts, and basketball courts. With new interior and exterior paint, LED lighting, newer HVAC and a parking pad large enough for the whole family, this centrally located home is ready to welcome you!
Location
State FL
County Pinellas
Community Angela Heights
Direction N
Rooms
Other Rooms Bonus Room
Interior
Interior Features Cathedral Ceiling(s), Ceiling Fans(s), Eat-in Kitchen, Open Floorplan, Stone Counters, Thermostat, Walk-In Closet(s)
Heating Central, Electric
Cooling Central Air
Flooring Carpet, Laminate
Fireplaces Type Wood Burning
Fireplace true
Appliance Dishwasher, Electric Water Heater, Freezer, Range, Refrigerator
Laundry In Garage
Exterior
Exterior Feature French Doors, Irrigation System, Lighting, Private Mailbox, Rain Gutters, Sidewalk
Parking Features Boat, Parking Pad, Workshop in Garage
Garage Spaces 1.0
Fence Fenced
Community Features Dog Park, Park, Playground, Sidewalks, Tennis Courts
Utilities Available Cable Connected, Electricity Connected, Public, Sewer Connected, Street Lights, Water Connected
Roof Type Metal
Porch Covered, Front Porch, Patio
Attached Garage true
Garage true
Private Pool No
Building
Lot Description City Limits, Sidewalk, Paved
Story 1
Entry Level One
Foundation Slab
Lot Size Range 0 to less than 1/4
Sewer Public Sewer
Water Public
Structure Type Block
New Construction false
Construction Status Financing
Others
Pets Allowed Yes
Senior Community No
Ownership Fee Simple
Acceptable Financing Cash, Conventional
Listing Terms Cash, Conventional
Special Listing Condition None
Read Less Info
Want to know what your home might be worth? Contact us for a FREE valuation!

Our team is ready to help you sell your home for the highest possible price ASAP

© 2025 My Florida Regional MLS DBA Stellar MLS. All Rights Reserved.
Bought with REALTY ONE GROUP SUNSHINE

