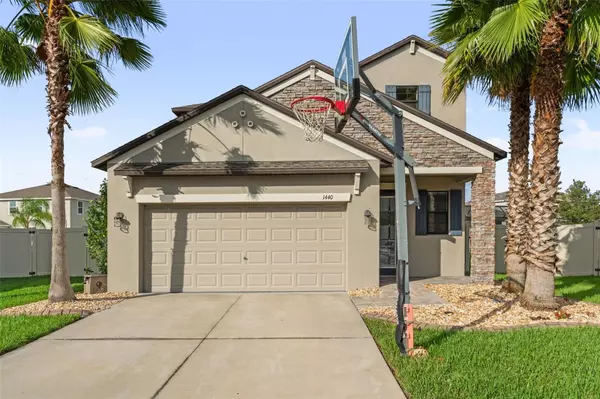For more information regarding the value of a property, please contact us for a free consultation.
Key Details
Sold Price $500,000
Property Type Single Family Home
Sub Type Single Family Residence
Listing Status Sold
Purchase Type For Sale
Square Footage 2,466 sqft
Price per Sqft $202
Subdivision Union Park Ph 5C & 5D
MLS Listing ID T3546408
Sold Date 12/17/24
Bedrooms 5
Full Baths 3
Half Baths 1
HOA Fees $83/qua
HOA Y/N Yes
Originating Board Stellar MLS
Year Built 2018
Annual Tax Amount $6,700
Lot Size 6,969 Sqft
Acres 0.16
Property Description
Discover luxury and functionality in this stunning 5-bedroom, 3.5-bathroom single-family home, offering 2,466 square feet of refined living space. The layout features a spacious loft upstairs and a convenient two-car garage. The kitchen boasts all stainless steel appliances, and 42” cabinets with raised panel doors, and the home is adorned with ceramic tile flooring in the foyer, kitchen, laundry room, and bathrooms. Additional features include a whole home water softener filtration system, keyless entry, programmable thermostats, an electric vehicle charging station, and a basketball goal. This home comes fully equipped with essential appliances such as a washer and dryer, refrigerator, stove, range, microwave, and dishwasher, making daily tasks effortless. Located in the vibrant community of Union Park in Wesley Chapel, you'll enjoy a wealth of amenities including a clubhouse, pool, splash pad, basketball courts, walking trails, dog park, playground, picnic pavilions, fitness center, and complimentary Wi-Fi and cable. With proximity to nature, schools, theme parks, The Shops at Wiregrass, and all that Tampa Bay has, Union Park is ideally situated for convenience and leisure.
Location
State FL
County Pasco
Community Union Park Ph 5C & 5D
Zoning MPUD
Rooms
Other Rooms Loft
Interior
Interior Features Primary Bedroom Main Floor, Thermostat
Heating Central
Cooling Central Air
Flooring Carpet, Ceramic Tile
Fireplace false
Appliance Dishwasher, Disposal, Dryer, Microwave, Range, Refrigerator, Washer
Laundry Laundry Room
Exterior
Exterior Feature Irrigation System
Parking Features Electric Vehicle Charging Station(s)
Garage Spaces 2.0
Fence Vinyl
Community Features Clubhouse, Dog Park, Fitness Center, Golf Carts OK, Park, Playground, Pool, Sidewalks
Utilities Available Cable Available
Roof Type Shingle
Attached Garage true
Garage true
Private Pool No
Building
Story 2
Entry Level Two
Foundation Slab
Lot Size Range 0 to less than 1/4
Sewer Public Sewer
Water Public
Structure Type Block,Stucco
New Construction false
Schools
Elementary Schools Double Branch Elementary
Middle Schools John Long Middle-Po
High Schools Wiregrass Ranch High-Po
Others
Pets Allowed Yes
HOA Fee Include Cable TV
Senior Community No
Ownership Fee Simple
Monthly Total Fees $83
Acceptable Financing Cash, Conventional, FHA, VA Loan
Membership Fee Required Required
Listing Terms Cash, Conventional, FHA, VA Loan
Special Listing Condition None
Read Less Info
Want to know what your home might be worth? Contact us for a FREE valuation!

Our team is ready to help you sell your home for the highest possible price ASAP

© 2025 My Florida Regional MLS DBA Stellar MLS. All Rights Reserved.
Bought with BHHS FLORIDA PROPERTIES GROUP



