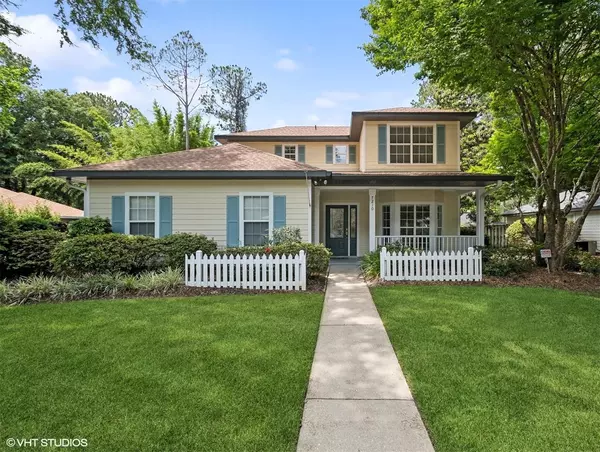For more information regarding the value of a property, please contact us for a free consultation.
Key Details
Sold Price $396,850
Property Type Single Family Home
Sub Type Single Family Residence
Listing Status Sold
Purchase Type For Sale
Square Footage 2,174 sqft
Price per Sqft $182
Subdivision Mentone Cluster Ph V
MLS Listing ID L4944698
Sold Date 12/04/24
Bedrooms 3
Full Baths 2
Half Baths 1
Construction Status Appraisal,Financing,Inspections
HOA Fees $69/qua
HOA Y/N Yes
Originating Board Stellar MLS
Year Built 1999
Annual Tax Amount $3,591
Lot Size 9,583 Sqft
Acres 0.22
Property Description
One or more photo(s) has been virtually staged. PROTECT YOUR HOUSEHOLD FROM POWER OUTAGES! The installed WHOLE HOUSE GENERAC generator is POWERED BY NATURAL GAS and comes ON AUTOMATICALLY. Enjoy peace of mind when you come home to the popular MENTONE subdivision in SW Gainesville about 15 minutes or less from UF campus, medical facilities, athletics, museums, and Performing Arts Center. Nearly 2200 SQ FT of living area lets you spread out in 3 BEDs, 2.5 BATHs, and NEW LUXURY VINYL FLOORING on 1st floor including DOWNSTAIRS OWNERS SUITE and WALK-IN CLOSET. Welcome guests and neighbors from the FRONT PORCH and relax on the SCREENED BACK PORCH overlooking the LUSHLY LANDSCAPED, SERENE BACK YARD that has PRIVACY FENCING adorned with quaint barrel planters. There is a SIDE ENTRY GARAGE, plenty of DRIVEWAY PARKING, and the 22 KW WHOLE HOUSE-capacity GENERATOR, a huge bonus in storm season! Step into the SPACIOUS ENTRY and look all the way back to the living room in an OPEN FLOOR PLAN FLOODED WITH NATURAL LIGHT, including a kitchen with BREAKFAST BAR and DINING area with NEW LIGHTING. Don't miss the architectural CROWN MOLDING, CHAIR RAIL, COLUMNS, STAINED GLASS, and FRAMED WINDOW CASINGS! There is a downstairs POWDER ROOM for guests, INSIDE LAUNDRY, and a front room with BAY WINDOW to customize as a DEN, FORMAL LIVING or DINING room, piano room, library, etc. to fit your lifestyle. The KITCHEN has TONS OF STORAGE, EXTENSIVE COUNTER SPACE, WOOD CABINETS, and a WALK-IN PANTRY. In addition to the large WALK-IN CLOSET, the OWNER'S SUITE includes a 5-piece bathroom with CROWN MOLDING (even in the WATER CLOSET!), an expansive counter between DUAL SINKS, a GARDEN TUB, SEPARATE SHOWER, and ample LINEN CLOSET. Centrally located, the stairway to 2ND FLOOR includes two bedrooms (one with WALK-IN CLOSET), a full bath, linen closet and a VERSATILE LOFT/BONUS ROOM for guests, a game room, office, home gym...you pick! It could even become a 4th bedroom. Water Heater found in garage uses efficient and less costly NATURAL GAS which also powers the monthly SELF-TESTING GENERAC system which has been serviced annually. CEILING FANS throughout, FRENCH DOORS to BACK PORCH, and an INTEGRATED ALARM SYSTEM are just some of the added features of this comfortable home. WELL-MANICURED QUARTER ACRE LOT boasts profusely blooming Camillias in the Fall and Winter bordering the driveway for privacy. There's NEW SOD, recently TRIMMED OAK TREES, and assorted plant species in beds front and back. Both ROOF and HVAC are less than 10 years old. Periodic indoor and outdoor pest services include a recently renewed and TRANSFERRABLE WARRANTY. Live close to A/B graded public and private schools, Botanical Gardens, historic sites, and new shopping, dining, and entertainment. Lots to see and do nearby or stay close to home and enjoy the Mentone COMMUNITY and KIDDIE POOLS, TENNIS COURT, and PLAYGROUND. If you prefer, get a workout on the BASKETBALL COURT, SOCCER FIELD, or use the widespread WALKING & JOGGING TRAILS. Easy to schedule a visit, so come see for yourself the lovely, peaceful setting of this home and the great community amenities of Mentone!
Location
State FL
County Alachua
Community Mentone Cluster Ph V
Zoning R-1A
Rooms
Other Rooms Bonus Room, Formal Dining Room Separate, Great Room, Inside Utility, Loft
Interior
Interior Features Ceiling Fans(s), Chair Rail, Crown Molding, Eat-in Kitchen, High Ceilings, Open Floorplan, Primary Bedroom Main Floor, Skylight(s), Solid Wood Cabinets, Split Bedroom, Walk-In Closet(s), Window Treatments
Heating Central, Electric
Cooling Central Air
Flooring Carpet, Tile
Fireplace false
Appliance Dishwasher, Gas Water Heater, Microwave, Range, Refrigerator
Laundry Inside, Laundry Room
Exterior
Exterior Feature French Doors, Irrigation System, Sidewalk
Parking Features Driveway, Garage Door Opener, Garage Faces Side
Garage Spaces 2.0
Fence Wood
Community Features Association Recreation - Owned, Playground, Pool, Sidewalks, Tennis Courts
Utilities Available Cable Connected, Electricity Connected, Natural Gas Connected, Public, Sewer Connected, Street Lights, Underground Utilities, Water Connected
Amenities Available Basketball Court, Playground, Pool, Tennis Court(s), Trail(s)
Roof Type Shingle
Porch Covered, Front Porch, Patio, Rear Porch, Screened
Attached Garage true
Garage true
Private Pool No
Building
Lot Description In County, Landscaped
Entry Level Two
Foundation Slab
Lot Size Range 0 to less than 1/4
Builder Name Atlantic Design
Sewer Public Sewer
Water Public
Structure Type HardiPlank Type
New Construction false
Construction Status Appraisal,Financing,Inspections
Schools
Elementary Schools Kimball Wiles Elementary School-Al
Middle Schools Kanapaha Middle School-Al
High Schools Gainesville High School-Al
Others
Pets Allowed Yes
HOA Fee Include Common Area Taxes,Pool,Management,Recreational Facilities
Senior Community No
Ownership Fee Simple
Monthly Total Fees $69
Acceptable Financing Cash, Conventional, FHA, VA Loan
Membership Fee Required Required
Listing Terms Cash, Conventional, FHA, VA Loan
Special Listing Condition None
Read Less Info
Want to know what your home might be worth? Contact us for a FREE valuation!

Our team is ready to help you sell your home for the highest possible price ASAP

© 2025 My Florida Regional MLS DBA Stellar MLS. All Rights Reserved.
Bought with ENGEL & VOLKERS GAINESVILLE



