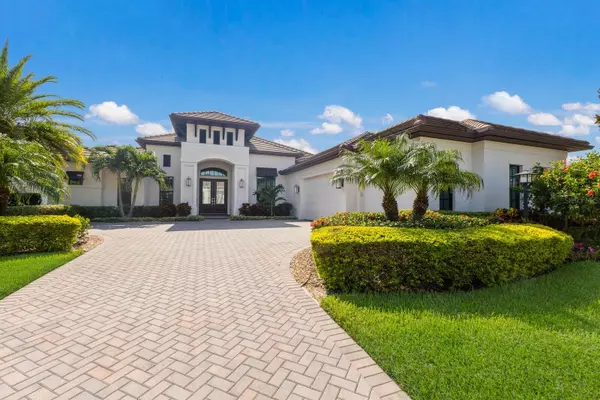For more information regarding the value of a property, please contact us for a free consultation.
Key Details
Sold Price $2,145,000
Property Type Single Family Home
Sub Type Single Family Residence
Listing Status Sold
Purchase Type For Sale
Square Footage 3,100 sqft
Price per Sqft $691
Subdivision Lakehouse Cove At Waterside Ph 1A & 1B
MLS Listing ID A4620633
Sold Date 11/20/24
Bedrooms 3
Full Baths 3
HOA Fees $365/qua
HOA Y/N Yes
Originating Board Stellar MLS
Year Built 2018
Annual Tax Amount $12,035
Lot Size 0.290 Acres
Acres 0.29
Property Description
Here we have gem of modern luxury crafted by the renowned Arthur Rutenberg Homes. Nestled in the coveted community of Lakehouse Cove within the popular Waterside community of Lakewood Ranch, this custom-built home offers the perfect blend of elegance and comfort. Upon entering, the discerning eye will immediately appreciate the high-quality finishes and contemporary design that define this home. The open floor plan creates an inviting space for entertainment, highlighted by high ceilings, tray ceilings, and energy-efficient LED lighting. The ambiance is further enhanced by the fireplace, modern ceiling fans, and stylish pendant lighting. The kitchen is perfect for the cook of the family, featuring a gas cooktop, premium appliances including a wine refrigerator and warming drawer. A built-in dry bar with lighted cabinets is perfect for displaying your fine glassware. The dining area overlooks the fabulous outdoor space with corner sliders that open allowing in and out living during most months of the year. This home has a formal dining room and this space can be enclosed for a front office/den. The split bedroom layout ensures privacy for both homeowners and guests, with the primary bedroom exuding luxury and offering direct access to the pool deck. The primary bathroom boasts dual vanities, a private water closet with washlet, a spacious shower, and is pre-plumbed for a tub. All bedrooms have access to a bath, including the bonus room that is currently being used as a 2-person office. Add a closet and have a 4th bedroom. Entering the home from the 3-car side entry garage, there are built-ins giving some extra storage and the laundry room with a window that has a motorized blind, a wet sink and a hanging rod. Beyond the interior, the outdoor living space is a true oasis, complete with a gas heated saltwater pool, full-sized spa, and a sun shelf for leisurely relaxation in the water. The outdoor kitchen, equipped with a Fire Magic grill, sink, and TV, sets the stage for unforgettable al fresco dining experiences. The backdrop is very private with a tropical water and green scape view. And, for your peace of mind, the windows and doors are hurricane rated plus there is a whole house auto transfer generator. The yard care, irrigation water and amenities are maintained by the HOA. Lakehouse Cove presents an array of amenities, most with incredible views of a large lake with spectacular sunsets, and offers a community pool, spa, event lawn, pickleball courts, bocce ball, fitness facilities, doggies park, playground and a social room. Residents also have access to the boathouse for kayak storage and can enjoy the convenience of a water taxi service to the Waterside shops and dining, when in service.
This remarkable home, located in Sarasota and part of Lakewood Ranch, named the #1 multi-gen master-planned community for six consecutive years, this home offers the perfect combination of luxury, comfort, and a vibrant community lifestyle. Easy access to the University Town Center, Waterside Village and Center Pointe for a plethora of shopping, dining and outdoor activities. The location on the southside of University Parkway also allows for a convenient drive to downtown Sarasota and the beach. Do not miss this opportunity when searching for a high quality home with today's modern features and easy access to grocery, shopping, dining and outdoor activities. See the video for a closer look. Full feature sheet available.
Location
State FL
County Sarasota
Community Lakehouse Cove At Waterside Ph 1A & 1B
Zoning VPD
Rooms
Other Rooms Bonus Room, Den/Library/Office, Formal Dining Room Separate, Great Room
Interior
Interior Features Built-in Features, Ceiling Fans(s), Crown Molding, Eat-in Kitchen, High Ceilings, Kitchen/Family Room Combo, Open Floorplan, Primary Bedroom Main Floor, Solid Surface Counters, Solid Wood Cabinets, Split Bedroom, Stone Counters, Tray Ceiling(s), Walk-In Closet(s)
Heating Central
Cooling Central Air
Flooring Carpet, Hardwood, Tile
Fireplaces Type Electric, Living Room
Furnishings Unfurnished
Fireplace true
Appliance Built-In Oven, Cooktop, Dishwasher, Disposal, Dryer, Gas Water Heater, Microwave, Range Hood, Refrigerator, Washer, Wine Refrigerator
Laundry Laundry Room
Exterior
Exterior Feature Irrigation System, Lighting, Outdoor Kitchen, Rain Gutters, Sidewalk, Sliding Doors
Garage Spaces 3.0
Pool Chlorine Free, Heated, In Ground, Lighting, Pool Alarm, Pool Sweep, Salt Water, Screen Enclosure
Community Features Clubhouse, Deed Restrictions, Fitness Center, Playground, Pool, Sidewalks
Utilities Available BB/HS Internet Available, Cable Connected, Natural Gas Connected, Public, Underground Utilities
Amenities Available Clubhouse, Fitness Center, Lobby Key Required, Maintenance, Pickleball Court(s), Playground, Recreation Facilities
View Y/N 1
View Water
Roof Type Tile
Attached Garage true
Garage true
Private Pool Yes
Building
Lot Description In County, Near Golf Course, Sidewalk
Story 1
Entry Level One
Foundation Slab
Lot Size Range 1/4 to less than 1/2
Builder Name Arthur Rutenberg Nelson Homes
Sewer Public Sewer
Water None
Structure Type Block,Stucco
New Construction false
Schools
Elementary Schools Tatum Ridge Elementary
Middle Schools Mcintosh Middle
High Schools Booker High
Others
Pets Allowed Yes
HOA Fee Include Pool,Escrow Reserves Fund,Maintenance Grounds,Management,Recreational Facilities
Senior Community No
Ownership Fee Simple
Monthly Total Fees $365
Acceptable Financing Cash, Conventional
Membership Fee Required Required
Listing Terms Cash, Conventional
Num of Pet 3
Special Listing Condition None
Read Less Info
Want to know what your home might be worth? Contact us for a FREE valuation!

Our team is ready to help you sell your home for the highest possible price ASAP

© 2025 My Florida Regional MLS DBA Stellar MLS. All Rights Reserved.
Bought with COLDWELL BANKER REALTY

