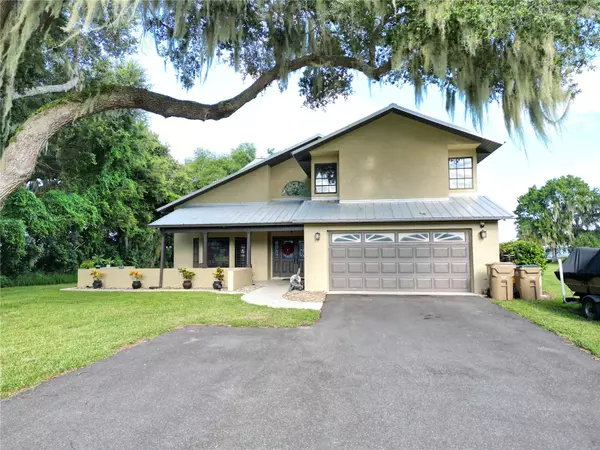For more information regarding the value of a property, please contact us for a free consultation.
Key Details
Sold Price $699,000
Property Type Single Family Home
Sub Type Single Family Residence
Listing Status Sold
Purchase Type For Sale
Square Footage 2,361 sqft
Price per Sqft $296
Subdivision Cherry Laurel Estates
MLS Listing ID G5086582
Sold Date 11/05/24
Bedrooms 3
Full Baths 3
HOA Y/N No
Originating Board Stellar MLS
Year Built 1981
Annual Tax Amount $5,863
Lot Size 0.760 Acres
Acres 0.76
Lot Dimensions 132x250
Property Description
Discover lakeside luxury at 34210 Rosa Lane, a stunning 3-bedroom, 3-bathroom waterfront home on Lake Griffin, part of the Harris Chain of Lakes. This 2,361 sq ft residence offers spectacular water views from most rooms, enhanced by volume ceilings and an open floor plan. The gourmet kitchen boasts granite counters and stainless steel appliances, perfect for entertaining while enjoying the lakefront setting. Unwind in the open loft or on the full-length upstairs deck, both providing panoramic vistas. The screened-in back porch allows for bug-free outdoor relaxation. Embrace the Florida lifestyle with a pristine in-ground pool and direct lake access via your private dock and covered boathouse. Whether you're a boating enthusiast or simply love waterfront living, this property offers unparalleled access to Lake Griffin and the entire Harris Chain of Lakes. Home warranty provided by sellers for 1 year from closing. Schedule your tour today and make this waterfront paradise your own.
Location
State FL
County Lake
Community Cherry Laurel Estates
Zoning R-3
Rooms
Other Rooms Inside Utility, Loft
Interior
Interior Features Cathedral Ceiling(s), Ceiling Fans(s), Crown Molding, High Ceilings, Kitchen/Family Room Combo, PrimaryBedroom Upstairs, Solid Wood Cabinets, Stone Counters, Thermostat, Walk-In Closet(s)
Heating Central, Electric
Cooling Central Air, Mini-Split Unit(s)
Flooring Laminate, Tile
Fireplaces Type Living Room, Masonry, Wood Burning
Furnishings Unfurnished
Fireplace true
Appliance Bar Fridge, Convection Oven, Dishwasher, Disposal, Dryer, Electric Water Heater, Exhaust Fan, Microwave, Range, Refrigerator, Washer
Laundry Inside
Exterior
Exterior Feature Balcony, French Doors
Parking Features Driveway
Garage Spaces 2.0
Pool Gunite, In Ground
Utilities Available BB/HS Internet Available, Cable Connected, Electricity Connected, Public, Underground Utilities, Water Connected
Waterfront Description Lake
View Y/N 1
Water Access 1
Water Access Desc Lake - Chain of Lakes
View Pool, Water
Roof Type Metal
Porch Front Porch, Rear Porch, Screened
Attached Garage true
Garage true
Private Pool Yes
Building
Lot Description Cul-De-Sac, Street Dead-End, Unincorporated
Entry Level Two
Foundation Slab
Lot Size Range 1/2 to less than 1
Sewer Septic Tank
Water Public
Structure Type Block,Stucco
New Construction false
Schools
Elementary Schools Beverly Shores Elem
Middle Schools Carver Middle
High Schools Leesburg High
Others
Senior Community No
Ownership Fee Simple
Acceptable Financing Cash, Conventional, Trade
Listing Terms Cash, Conventional, Trade
Special Listing Condition None
Read Less Info
Want to know what your home might be worth? Contact us for a FREE valuation!

Our team is ready to help you sell your home for the highest possible price ASAP

© 2025 My Florida Regional MLS DBA Stellar MLS. All Rights Reserved.
Bought with KELLER WILLIAMS REALTY SMART

