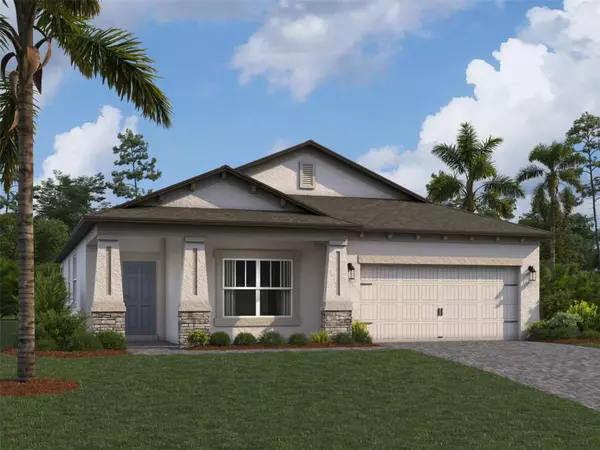For more information regarding the value of a property, please contact us for a free consultation.
Key Details
Sold Price $404,990
Property Type Single Family Home
Sub Type Single Family Residence
Listing Status Sold
Purchase Type For Sale
Square Footage 2,109 sqft
Price per Sqft $192
Subdivision Anderson Snow Estates
MLS Listing ID T3517336
Sold Date 08/28/24
Bedrooms 3
Full Baths 2
HOA Fees $83/mo
HOA Y/N Yes
Originating Board Stellar MLS
Year Built 2024
Annual Tax Amount $722
Lot Size 6,098 Sqft
Acres 0.14
Lot Dimensions 50 x 125
Property Description
Under Construction. Newport II is a popular M/I Homes One Story Floorplan. At over 2,100 square feet, this floorplan is very spacious and offers 3bedrooms, 2 bathrooms, a flex room, and a 2-car garage.
Once you enter through the covered entry way into the foyer, you will find the flex room through the giant archway. This flex room can be converted into another guest bedroom if needed as well!
Further through the foyer is the open living area. First is the kitchen, complete with a generous size island, as well as plenty of counter and cabinet space. Past the kitchen is the dining area which then flows into the family room.
In the back corner you will find the owner's bedroom suite with a walk-in closet, dual vanity, garden tub, and walk-in shower. There is also the popular option to transform this into a massive owner's suite by eliminating the 4th bedroom.
Located through an archway past the kitchen is a hallway, which leads to the laundry room, bedroom 2, and the entry to bedroom 3. To the other side is bedroom 4 and the hall bathroom.
This floorplan has many different structural options to make it perfect for your needs, so call us today to come check one out for yourself!
Location
State FL
County Hernando
Community Anderson Snow Estates
Zoning RES
Interior
Interior Features In Wall Pest System, Kitchen/Family Room Combo, Open Floorplan
Heating Central
Cooling Central Air
Flooring Carpet, Ceramic Tile
Fireplace false
Appliance Dishwasher, Microwave, Range
Laundry Inside
Exterior
Exterior Feature Irrigation System
Garage Spaces 2.0
Utilities Available Cable Available
Roof Type Shingle
Attached Garage true
Garage true
Private Pool No
Building
Lot Description Sidewalk, Paved
Entry Level One
Foundation Slab
Lot Size Range 0 to less than 1/4
Builder Name M/I Homes, INC
Sewer Public Sewer
Water Public
Structure Type Block
New Construction true
Schools
Elementary Schools J.D. Floyd Elementary School
Middle Schools Powell Middle
High Schools Natures Coast Technical High School
Others
Pets Allowed Yes
Senior Community No
Ownership Fee Simple
Monthly Total Fees $83
Acceptable Financing Cash, Conventional, FHA, VA Loan
Membership Fee Required Required
Listing Terms Cash, Conventional, FHA, VA Loan
Special Listing Condition None
Read Less Info
Want to know what your home might be worth? Contact us for a FREE valuation!

Our team is ready to help you sell your home for the highest possible price ASAP

© 2025 My Florida Regional MLS DBA Stellar MLS. All Rights Reserved.
Bought with ROBERT SLACK LLC



