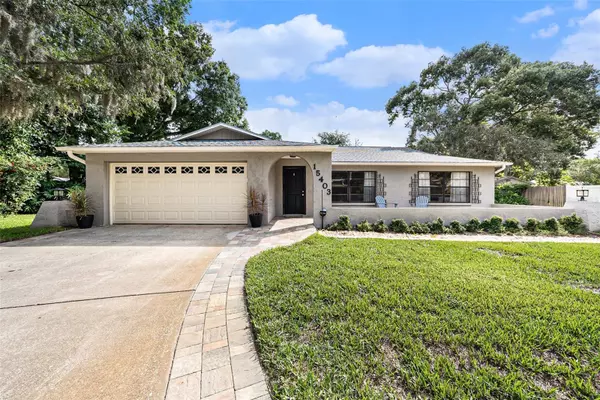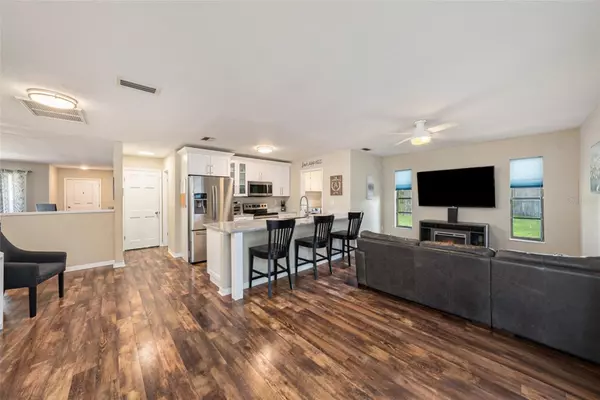For more information regarding the value of a property, please contact us for a free consultation.
Key Details
Sold Price $498,000
Property Type Single Family Home
Sub Type Single Family Residence
Listing Status Sold
Purchase Type For Sale
Square Footage 1,837 sqft
Price per Sqft $271
Subdivision Country Place Unit Ii
MLS Listing ID T3535550
Sold Date 08/05/24
Bedrooms 3
Full Baths 2
Construction Status Inspections
HOA Fees $12/ann
HOA Y/N Yes
Originating Board Stellar MLS
Year Built 1979
Annual Tax Amount $3,976
Lot Size 6,969 Sqft
Acres 0.16
Lot Dimensions 62x112
Property Description
Welcome to your oasis in the heart of Tampa! This stunning 3-bedroom, 2-bathroom home has been meticulously updated to blend modern luxury with serene outdoor living. The heart of the home boasts a chef-inspired kitchen, with sleek granite countertops and custom cabinets that offer ample storage and a touch of elegance. Imagine gatherings around the granite-topped island or enjoying meals in the adjacent dining area, filled with natural light from the large windows. Retreat to the master suite, with a beautifully appointed ensuite bathroom featuring modern fixtures and a walk-in shower. Outside, a lush backyard beckons with an inviting inground pool, framed by palm trees that evoke a sense of tropical serenity. Whether you're lounging poolside, hosting summer barbecues, or simply unwinding under the shade of the palms, this backyard retreat is your personal sanctuary. Located in the desirable Country Place neighborhood, this home combines luxurious living with convenience, offering easy access to two community parks, dining, shopping, entertainment and easy access to highways.
Location
State FL
County Hillsborough
Community Country Place Unit Ii
Zoning PD
Interior
Interior Features Ceiling Fans(s), Living Room/Dining Room Combo, Primary Bedroom Main Floor
Heating Central
Cooling Central Air
Flooring Laminate
Fireplace false
Appliance Dishwasher, Dryer, Microwave, Range, Refrigerator, Washer
Laundry Laundry Room
Exterior
Exterior Feature Sidewalk, Sliding Doors
Garage Spaces 2.0
Pool In Ground
Utilities Available Cable Available, Electricity Connected, Sewer Connected, Water Connected
Roof Type Shingle
Attached Garage true
Garage true
Private Pool Yes
Building
Lot Description Cul-De-Sac
Story 1
Entry Level One
Foundation Slab
Lot Size Range 0 to less than 1/4
Sewer Public Sewer
Water Public
Structure Type Block,Stucco
New Construction false
Construction Status Inspections
Schools
Elementary Schools Northwest-Hb
Middle Schools Hill-Hb
High Schools Sickles-Hb
Others
Pets Allowed Yes
Senior Community No
Ownership Fee Simple
Monthly Total Fees $12
Acceptable Financing Cash, Conventional, FHA, VA Loan
Membership Fee Required Required
Listing Terms Cash, Conventional, FHA, VA Loan
Special Listing Condition None
Read Less Info
Want to know what your home might be worth? Contact us for a FREE valuation!

Our team is ready to help you sell your home for the highest possible price ASAP

© 2025 My Florida Regional MLS DBA Stellar MLS. All Rights Reserved.
Bought with CHARLES RUTENBERG REALTY INC



