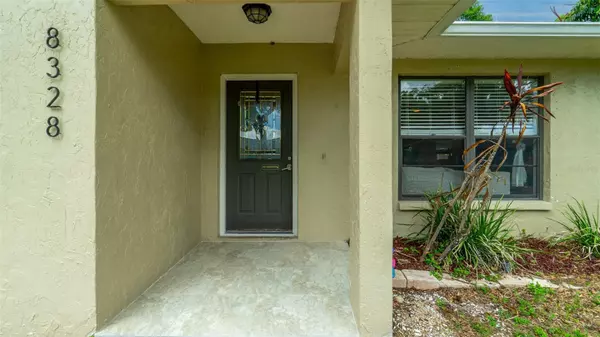For more information regarding the value of a property, please contact us for a free consultation.
Key Details
Sold Price $410,000
Property Type Single Family Home
Sub Type Single Family Residence
Listing Status Sold
Purchase Type For Sale
Square Footage 1,554 sqft
Price per Sqft $263
Subdivision University Pines
MLS Listing ID U8246970
Sold Date 07/29/24
Bedrooms 3
Full Baths 2
HOA Fees $20/ann
HOA Y/N Yes
Originating Board Stellar MLS
Year Built 1985
Annual Tax Amount $2,914
Lot Size 8,712 Sqft
Acres 0.2
Property Description
Welcome to this stunning 3-bedroom, 2-bathroom home nestled on a quiet cul-de-sac in a beautiful neighborhood of Sarasota. This beautifully updated home features an open floor plan, perfect for modern living and entertainment. The spacious living area boasts a cozy wood-burning fireplace, creating a warm and inviting atmosphere. The kitchen and bathrooms were tastefully remodeled in 2014, showcasing contemporary design and high-quality finishes. You'll love the sleek cabinetry, stylish granite countertops, and updated fixtures that add a touch of elegance to this home. Step outside to a generously sized, fenced-in yard, ideal for outdoor activities, gardening, or simply enjoying the Florida sunshine in privacy. The roof was also replaced in 2014, ensuring peace of mind for years to come. A brand-new garage door opener for added convenience. Located in a friendly and tranquil neighborhood, this home offers easy access to local amenities, parks and schools. Also conveniently located nearby is the UTC shopping area and many restaurants to choose from. Don't miss out on the opportunity to make this charming Sarasota home yours own. Dates and details of new work are according to the seller.
Location
State FL
County Manatee
Community University Pines
Zoning RSF6/WPE
Direction W
Rooms
Other Rooms Inside Utility
Interior
Interior Features Ceiling Fans(s), Eat-in Kitchen, Kitchen/Family Room Combo, Living Room/Dining Room Combo, Solid Surface Counters, Solid Wood Cabinets, Split Bedroom, Stone Counters, Thermostat, Walk-In Closet(s), Window Treatments
Heating Electric
Cooling Central Air
Flooring Carpet, Tile
Furnishings Unfurnished
Fireplace true
Appliance Dishwasher, Disposal, Dryer, Microwave, Refrigerator, Washer
Laundry Electric Dryer Hookup, Inside, Laundry Room, Washer Hookup
Exterior
Exterior Feature French Doors
Garage Spaces 2.0
Community Features Deed Restrictions
Utilities Available Cable Available, Electricity Connected, Phone Available, Public, Sewer Connected, Water Connected
Roof Type Shingle
Attached Garage true
Garage true
Private Pool No
Building
Lot Description Cleared, In County, Level, Street Dead-End, Paved, Unincorporated
Entry Level One
Foundation Block, Slab
Lot Size Range 0 to less than 1/4
Sewer Public Sewer
Water Public
Structure Type Block,Stucco
New Construction false
Schools
Elementary Schools Kinnan Elementary
Middle Schools Braden River Middle
High Schools Braden River High
Others
Pets Allowed Yes
Senior Community No
Pet Size Medium (36-60 Lbs.)
Ownership Fee Simple
Monthly Total Fees $20
Acceptable Financing Cash, Conventional, FHA, VA Loan
Membership Fee Required Required
Listing Terms Cash, Conventional, FHA, VA Loan
Special Listing Condition None
Read Less Info
Want to know what your home might be worth? Contact us for a FREE valuation!

Our team is ready to help you sell your home for the highest possible price ASAP

© 2025 My Florida Regional MLS DBA Stellar MLS. All Rights Reserved.
Bought with BRIGHT REALTY



