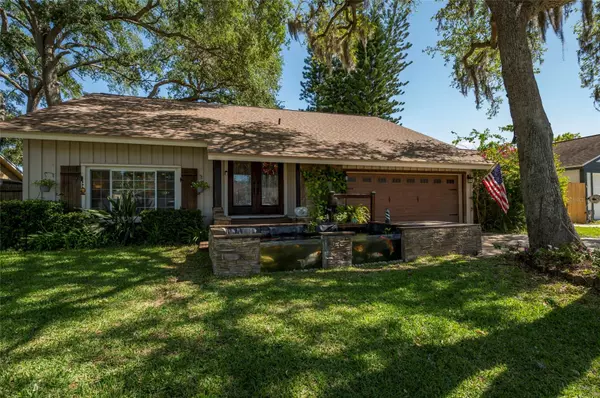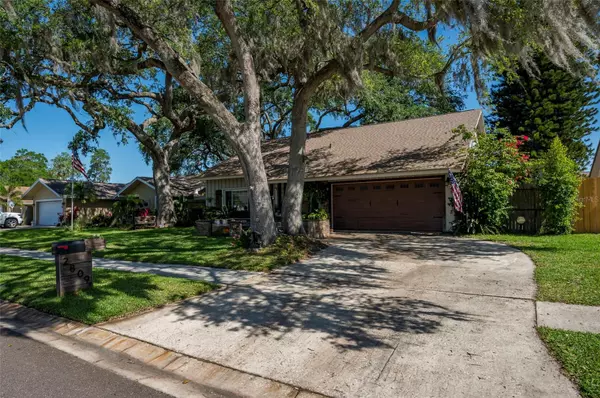For more information regarding the value of a property, please contact us for a free consultation.
Key Details
Sold Price $500,000
Property Type Single Family Home
Sub Type Single Family Residence
Listing Status Sold
Purchase Type For Sale
Square Footage 1,827 sqft
Price per Sqft $273
Subdivision Windmill Pointe Of Tarpon Lake
MLS Listing ID U8239185
Sold Date 06/21/24
Bedrooms 4
Full Baths 3
HOA Fees $29/ann
HOA Y/N Yes
Originating Board Stellar MLS
Year Built 1974
Annual Tax Amount $6,083
Lot Size 6,969 Sqft
Acres 0.16
Property Description
Beautiful 4 bedroom 3 bath home with lots of natural light located in Windmill Pointe of Lake Tarpon subdivision in the East Lake area. A great open floor plan on the first floor with high ceilings that give the room grandiosity and voluminous space. An updated and spacious kitchen complete with granite countertops, a center island and a buffet bar with a wine cooler. You can access the large back yard with large oak trees and plenty of room to enjoy the Florida weather via the sliding glass door just off the kitchen or through the French doors located in the downstairs bedroom/office. There is a full bathroom adjacent to the downstairs bedroom/office as well. The second story primary bedroom has an en suite bathroom and lots of closet space including an access door to additional attic storage. Nice landscaping with a koi pond at the front entrance that provides positive energy or chi according to Feng Shui principles! The roof was replaced in the spring of 2020. A large YMCA is just .7 miles away with many activities that includes tennis and a large pool. John Chestnut Park is 1 mile away and the beautiful Honeymoon Island State Park is only an 11 mile drive. Highly rated public schools are proximal, Tampa International airport is 17 miles away and St Pete/Clearwater airport is 14 miles away. New roof in 2020 and new electrical panel in 2022.
A great home at a great location in Tampa Bay!
Location
State FL
County Pinellas
Community Windmill Pointe Of Tarpon Lake
Zoning RPD-5
Rooms
Other Rooms Attic
Interior
Interior Features Cathedral Ceiling(s), Ceiling Fans(s), Crown Molding, Eat-in Kitchen, Solid Surface Counters, Stone Counters, Vaulted Ceiling(s)
Heating Central
Cooling Central Air
Flooring Ceramic Tile, Laminate, Tile
Furnishings Unfurnished
Fireplace false
Appliance Dishwasher, Disposal, Dryer, Electric Water Heater, Microwave, Range, Refrigerator, Washer, Wine Refrigerator
Laundry In Garage
Exterior
Exterior Feature French Doors, Sidewalk, Sliding Doors, Storage
Parking Features Garage Door Opener, Oversized
Garage Spaces 2.0
Fence Fenced, Wood
Community Features Deed Restrictions, Sidewalks
Utilities Available BB/HS Internet Available, Cable Available, Electricity Connected, Sewer Connected, Water Connected
Roof Type Shingle
Attached Garage true
Garage true
Private Pool No
Building
Lot Description Cul-De-Sac
Entry Level Two
Foundation Slab
Lot Size Range 0 to less than 1/4
Sewer Public Sewer
Water Public
Architectural Style Florida
Structure Type Block,Stucco,Wood Siding
New Construction false
Schools
Elementary Schools Cypress Woods Elementary-Pn
Middle Schools Tarpon Springs Middle-Pn
High Schools East Lake High-Pn
Others
Pets Allowed Yes
Senior Community No
Ownership Fee Simple
Monthly Total Fees $29
Acceptable Financing Cash, Conventional, FHA, VA Loan
Membership Fee Required Required
Listing Terms Cash, Conventional, FHA, VA Loan
Special Listing Condition None
Read Less Info
Want to know what your home might be worth? Contact us for a FREE valuation!

Our team is ready to help you sell your home for the highest possible price ASAP

© 2025 My Florida Regional MLS DBA Stellar MLS. All Rights Reserved.
Bought with LPT REALTY, LLC.



