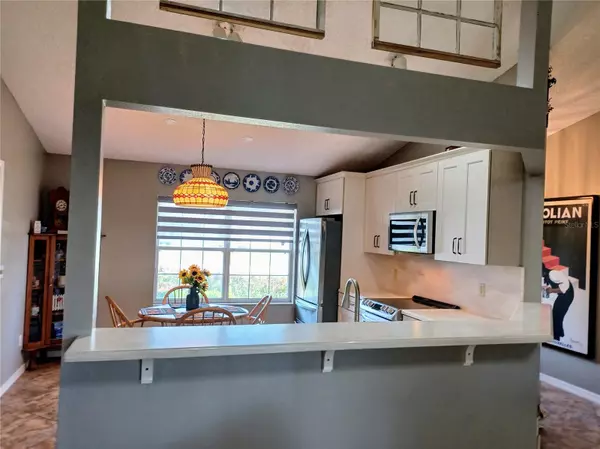For more information regarding the value of a property, please contact us for a free consultation.
Key Details
Sold Price $318,000
Property Type Single Family Home
Sub Type Single Family Residence
Listing Status Sold
Purchase Type For Sale
Square Footage 1,479 sqft
Price per Sqft $215
Subdivision Bayside Prcl C
MLS Listing ID FC299423
Sold Date 06/10/24
Bedrooms 3
Full Baths 2
HOA Y/N No
Originating Board Stellar MLS
Year Built 1997
Annual Tax Amount $2,610
Lot Size 10,018 Sqft
Acres 0.23
Property Description
REDUCED $10,000. Beautiful, fully remodeled home. This 3 bedroom, 2 full bath home offers stunning finishes throughout. New kitchen (2022) with all new top of the line LG appliance (2yrs new), gorgeous Corian countertops and lots of cabinets. Roof was replaced in 2021. Master bedroom is oversized with a very large walk-in closet. Primary bath and second bath remodeled, and master offers a very spacious walk-in shower with tile from floor to ceiling. Wait till you see the custom built one of a kind "She Shed" in the beautifully landscaped private fenced yard. Home also offers a nice open deck on the back of the home to enjoy your BBQ and friends. Wait, there is more! Home has a 10X20 glass enclosed Florida Room with tile flooring that is not included in the homes living square footage. Full gutters around the home, beautiful landscaping, sprinkler system and the most beautiful Palm tree on the front lawn I have ever seen. Irrigation well for the sprinkler system, side garage door and the main garage door also has a full sliding screen. This home offers so much and it feels like a new when you walk in. You will fall in love. Some furniture is available off contract. Freshly painted inside and out 2 years ago and has a sealed garage floor. Just simply put a very beautiful home. Come see for yourself.
Location
State FL
County Flagler
Community Bayside Prcl C
Zoning SFR 3
Rooms
Other Rooms Attic, Breakfast Room Separate, Florida Room, Great Room
Interior
Interior Features Ceiling Fans(s), Eat-in Kitchen, High Ceilings, Open Floorplan, Primary Bedroom Main Floor, Solid Wood Cabinets, Split Bedroom, Stone Counters, Thermostat, Vaulted Ceiling(s), Walk-In Closet(s), Window Treatments
Heating Central, Electric, Heat Pump
Cooling Central Air
Flooring Tile
Furnishings Negotiable
Fireplace false
Appliance Dishwasher, Disposal, Dryer, Electric Water Heater, Ice Maker, Microwave, Range, Refrigerator, Washer
Laundry Electric Dryer Hookup, In Garage, Washer Hookup
Exterior
Exterior Feature Garden, Irrigation System, Rain Gutters, Sliding Doors, Sprinkler Metered
Parking Features Driveway, Garage Door Opener
Garage Spaces 2.0
Utilities Available Cable Connected, Electricity Connected, Phone Available, Public, Sewer Connected, Sprinkler Meter, Sprinkler Well, Water Connected
View Garden
Roof Type Shingle
Porch Rear Porch
Attached Garage true
Garage true
Private Pool No
Building
Lot Description Landscaped, Private, Paved
Entry Level One
Foundation Block
Lot Size Range 0 to less than 1/4
Sewer Public Sewer
Water None
Architectural Style Contemporary
Structure Type Block,Stucco
New Construction false
Others
Senior Community No
Ownership Fee Simple
Acceptable Financing Cash, Conventional, FHA, VA Loan
Listing Terms Cash, Conventional, FHA, VA Loan
Special Listing Condition None
Read Less Info
Want to know what your home might be worth? Contact us for a FREE valuation!

Our team is ready to help you sell your home for the highest possible price ASAP

© 2025 My Florida Regional MLS DBA Stellar MLS. All Rights Reserved.
Bought with FLAGLER REALTY PROFESSIONALS LLC



