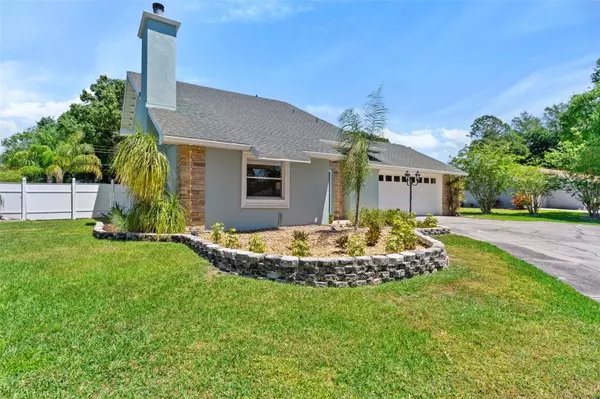For more information regarding the value of a property, please contact us for a free consultation.
Key Details
Sold Price $450,000
Property Type Single Family Home
Sub Type Single Family Residence
Listing Status Sold
Purchase Type For Sale
Square Footage 2,161 sqft
Price per Sqft $208
Subdivision Creek Side
MLS Listing ID G5081153
Sold Date 05/30/24
Bedrooms 3
Full Baths 2
Half Baths 1
Construction Status Financing,Inspections
HOA Y/N No
Originating Board Stellar MLS
Year Built 1985
Annual Tax Amount $4,219
Lot Size 0.330 Acres
Acres 0.33
Lot Dimensions 104x140
Property Description
Experience the Florida lifestyle in this stunning 3-bedroom, 2.5-bath tropical retreat. This renovated 2-story home features a private pool and NO HOA, nestled in a vibrant yet secluded neighborhood just minutes from shopping and dining. Step inside to a spacious living/dining area perfect for entertaining. The large kitchen offers sleek granite countertops, modern appliances, and an inviting island for culinary adventures. From the kitchen, French doors lead to the Florida room, extending the living space outdoors to a shimmering pool and fenced backyard oasis—ideal for enjoying sunsets and hosting gatherings. The ground floor master suite provides convenience and privacy, with a spa-like bathroom featuring an oversized tile shower and modern fixtures. Ascend to the expansive loft area, versatile enough to be used as a home office, game room, or both. Upstairs, discover two spacious bedrooms and a full, tiled bathroom. Don't miss your chance to own this dream home- schedule a showing today!
Location
State FL
County Polk
Community Creek Side
Zoning PUD
Rooms
Other Rooms Florida Room, Loft
Interior
Interior Features Ceiling Fans(s), Crown Molding, Living Room/Dining Room Combo, Primary Bedroom Main Floor, Split Bedroom, Stone Counters, Thermostat, Vaulted Ceiling(s), Walk-In Closet(s)
Heating Central, Electric
Cooling Central Air
Flooring Carpet, Ceramic Tile, Laminate
Fireplaces Type Living Room, Wood Burning
Furnishings Unfurnished
Fireplace true
Appliance Dishwasher, Disposal, Electric Water Heater, Microwave, Range, Refrigerator
Laundry In Garage
Exterior
Exterior Feature Rain Gutters
Parking Features Driveway, Garage Door Opener
Garage Spaces 2.0
Fence Fenced, Vinyl
Pool Gunite, In Ground, Tile
Utilities Available BB/HS Internet Available, Cable Available, Electricity Connected, Fiber Optics
Roof Type Shingle
Porch Patio
Attached Garage true
Garage true
Private Pool Yes
Building
Lot Description Unincorporated
Story 2
Entry Level Two
Foundation Slab
Lot Size Range 1/4 to less than 1/2
Sewer Septic Tank
Water Public
Architectural Style Contemporary
Structure Type Block,Stucco
New Construction false
Construction Status Financing,Inspections
Schools
Elementary Schools Southwest Elem
Middle Schools Sleepy Hill Middle
High Schools George Jenkins High
Others
Senior Community No
Ownership Fee Simple
Acceptable Financing Cash, Conventional, FHA, VA Loan
Listing Terms Cash, Conventional, FHA, VA Loan
Special Listing Condition None
Read Less Info
Want to know what your home might be worth? Contact us for a FREE valuation!

Our team is ready to help you sell your home for the highest possible price ASAP

© 2025 My Florida Regional MLS DBA Stellar MLS. All Rights Reserved.
Bought with SANDPEAK REALTY



