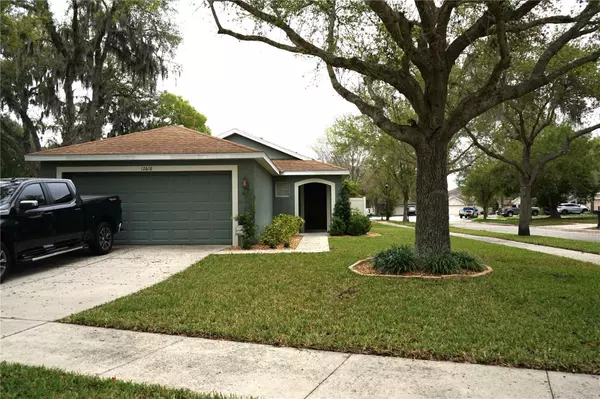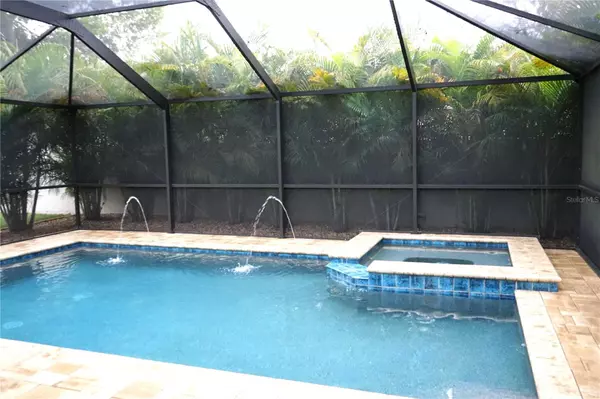For more information regarding the value of a property, please contact us for a free consultation.
Key Details
Sold Price $370,000
Property Type Single Family Home
Sub Type Single Family Residence
Listing Status Sold
Purchase Type For Sale
Square Footage 1,275 sqft
Price per Sqft $290
Subdivision Avelar Creek North
MLS Listing ID T3510043
Sold Date 04/29/24
Bedrooms 3
Full Baths 2
HOA Fees $16/ann
HOA Y/N Yes
Originating Board Stellar MLS
Year Built 2009
Annual Tax Amount $3,988
Lot Size 8,712 Sqft
Acres 0.2
Lot Dimensions 72.03x119
Property Description
HERE IT IS... YOUR NEW FLORIDA POOL HOME! Do not miss out on this lovely well-kept 3-bedroom 2-bathroom pool home in desirable Avelar Creek North Community. The home is situated on a very large corner lot with a fence and some mature trees located at the front and side yards. The interior has a nice size open great room with high vaulted ceilings and laminate flooring. The kitchen has been recently updated to have all new stainless-steel appliances, granite counter with bar top, the cabinets have crown Moulding and an eating space. The master bedroom fits a king size bed, a walk-in closet. The En-suite bathroom has a walk-in shower and soaking garden bath. The 2 other bedrooms are at the front the home and share a full bathroom. The laundry room is adjacent to the 2 car garage. At the rear you'll enjoy real Florida living with a covered lanai where you can BBQ, enjoy a nice cold drink or take a dip into nice salt water heated pool with spa, the pool is completely enclosed and has brick pavers that were recently cleaned and sealed. Avelar creek has a low HOA fee, no flood insurance required and is conveniently located to many shopping and dining options, schools, Gulf beaches. The interstate, U.S HWY 301, and I-75; just an 18-mile drive to downtown Tampa, and also close to the Tampa International airport. AVELAR CREEK NORTH is the perfect place to call home. Hurry, this won't last long!
Location
State FL
County Hillsborough
Community Avelar Creek North
Zoning PD
Interior
Interior Features Cathedral Ceiling(s), Ceiling Fans(s), Eat-in Kitchen, High Ceilings, Kitchen/Family Room Combo, Split Bedroom, Stone Counters, Thermostat, Vaulted Ceiling(s), Walk-In Closet(s), Window Treatments
Heating Central, Gas
Cooling Central Air
Flooring Ceramic Tile, Laminate
Furnishings Unfurnished
Fireplace false
Appliance Dishwasher, Disposal, Dryer, Gas Water Heater, Microwave, Range, Refrigerator, Washer
Laundry Laundry Room
Exterior
Exterior Feature Hurricane Shutters, Rain Gutters, Sidewalk, Sliding Doors
Parking Features Driveway, Garage Door Opener
Garage Spaces 2.0
Pool Auto Cleaner, Heated, In Ground, Pool Sweep, Salt Water, Screen Enclosure
Utilities Available Cable Connected, Electricity Connected, Natural Gas Connected, Sewer Connected, Water Connected
Roof Type Shingle
Attached Garage true
Garage true
Private Pool Yes
Building
Story 1
Entry Level One
Foundation Block, Slab
Lot Size Range 0 to less than 1/4
Builder Name Taylor Morrison
Sewer Public Sewer
Water Public
Structure Type Block,Stucco
New Construction false
Others
Pets Allowed Breed Restrictions, Number Limit, Yes
Senior Community No
Ownership Fee Simple
Monthly Total Fees $16
Acceptable Financing Cash, Conventional, FHA, VA Loan
Membership Fee Required Required
Listing Terms Cash, Conventional, FHA, VA Loan
Num of Pet 4
Special Listing Condition None
Read Less Info
Want to know what your home might be worth? Contact us for a FREE valuation!

Our team is ready to help you sell your home for the highest possible price ASAP

© 2025 My Florida Regional MLS DBA Stellar MLS. All Rights Reserved.
Bought with EXP REALTY LLC



