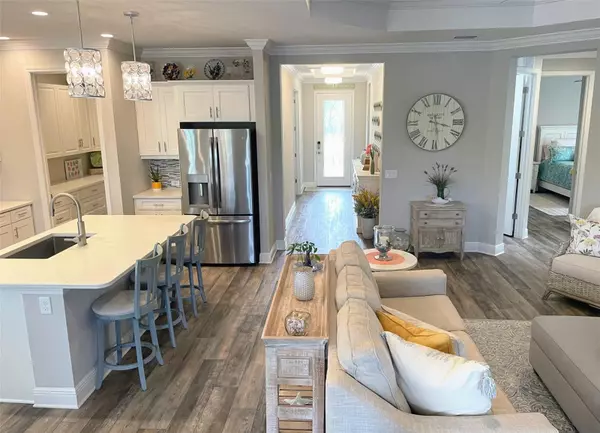For more information regarding the value of a property, please contact us for a free consultation.
Key Details
Sold Price $770,000
Property Type Single Family Home
Sub Type Single Family Residence
Listing Status Sold
Purchase Type For Sale
Square Footage 2,066 sqft
Price per Sqft $372
Subdivision Grand Palm
MLS Listing ID O6169759
Sold Date 03/22/24
Bedrooms 3
Full Baths 2
Half Baths 1
HOA Fees $161/qua
HOA Y/N Yes
Originating Board Stellar MLS
Year Built 2018
Annual Tax Amount $6,420
Lot Size 7,405 Sqft
Acres 0.17
Property Description
Welcome to this stunning White Star floorplan featuring 3 beds, 2.5 baths, and flex room in a bright and spacious 2,066 SF. This incredible residence offers privacy and tranquility from the extended lanai with travertine tile and beautiful heated salt water pool & spa overlooking a natural preserve, to the front porch where you can relax and enjoy the green space view for quiet time. Step inside and you'll find an inviting and bright open floor plan. Premium vinyl plank flows throughout the entire home. The spacious kitchen has a large island and quartz countertops. It's equipped with stainless steel appliances, gas stove and large butlers pantry making it a chef's dream. The master bath features a walk-in shower and the master walk-in closet is finished with custom cabinets. The home comes with washer & dryer and the laundry room has many cabinets for storage. Additionally this home has many upgrades: hurricane windows, automatic hurricane shutters on lanai, a whole house natural gas generator, crown molding and custom woodwork. Experience resort-style living at Grand Palm, a unique community blending nature and active amenities. At Grand Palm you'll enjoy an abundance of nature with its 28 miles of trails, beautiful lake with island, kayak launch, fitness center, pickleball, tennis, pools and spa, splash park, playground, bocce, and 2 dog parks. Only 5 min. to downtown Wellen Park that has shopping and dining and 15 min. to the glorious gulf coast beaches.
Location
State FL
County Sarasota
Community Grand Palm
Zoning SAPD
Rooms
Other Rooms Den/Library/Office
Interior
Interior Features Ceiling Fans(s), Coffered Ceiling(s), Crown Molding, Living Room/Dining Room Combo, Open Floorplan, Stone Counters, Thermostat, Walk-In Closet(s)
Heating Central
Cooling Central Air
Flooring Tile, Vinyl
Furnishings Unfurnished
Fireplace false
Appliance Convection Oven, Dishwasher, Disposal, Dryer, Gas Water Heater, Microwave, Range, Refrigerator, Trash Compactor
Laundry Inside
Exterior
Exterior Feature Hurricane Shutters, Irrigation System, Lighting, Private Mailbox, Rain Gutters, Sidewalk, Sliding Doors
Garage Spaces 2.0
Pool Deck, Gunite, Heated, In Ground, Lighting, Salt Water, Screen Enclosure, Self Cleaning
Community Features Deed Restrictions, Fitness Center, Golf Carts OK, Irrigation-Reclaimed Water, Park, Playground, Pool, Sidewalks, Tennis Courts
Utilities Available Cable Available, Cable Connected, Electricity Connected, Natural Gas Connected, Public
Amenities Available Basketball Court, Clubhouse, Fitness Center, Gated, Park, Pool, Recreation Facilities, Tennis Court(s), Trail(s)
Roof Type Tile
Attached Garage false
Garage true
Private Pool Yes
Building
Entry Level One
Foundation Slab
Lot Size Range 0 to less than 1/4
Builder Name Neal Communities
Sewer Public Sewer
Water Public
Structure Type Block,Stucco
New Construction true
Schools
Elementary Schools Taylor Ranch Elementary
Middle Schools Venice Area Middle
High Schools Venice Senior High
Others
Pets Allowed Yes
HOA Fee Include Pool,Maintenance Grounds,Pool,Recreational Facilities
Senior Community No
Ownership Fee Simple
Monthly Total Fees $172
Acceptable Financing Cash, Conventional, VA Loan
Membership Fee Required Required
Listing Terms Cash, Conventional, VA Loan
Special Listing Condition None
Read Less Info
Want to know what your home might be worth? Contact us for a FREE valuation!

Our team is ready to help you sell your home for the highest possible price ASAP

© 2025 My Florida Regional MLS DBA Stellar MLS. All Rights Reserved.
Bought with PREMIER SOTHEBYS INTL REALTY



