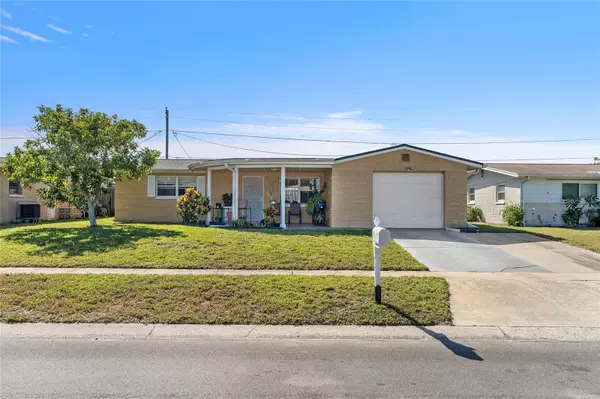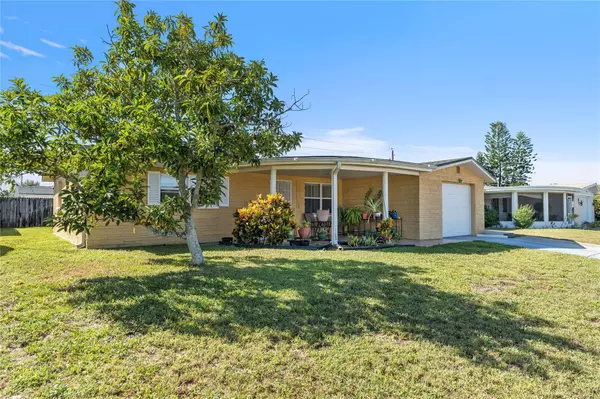For more information regarding the value of a property, please contact us for a free consultation.
Key Details
Sold Price $255,000
Property Type Single Family Home
Sub Type Single Family Residence
Listing Status Sold
Purchase Type For Sale
Square Footage 1,144 sqft
Price per Sqft $222
Subdivision Holiday Gardens
MLS Listing ID T3481490
Sold Date 03/13/24
Bedrooms 2
Full Baths 2
HOA Y/N No
Originating Board Stellar MLS
Year Built 1968
Annual Tax Amount $635
Lot Size 5,227 Sqft
Acres 0.12
Property Description
Step into a beautifully maintained 2-bedroom, 2-bathroom home boasting 1,144 sqft of elegant living space. The home flaunts a contemporary open floor plan that seamlessly melds the living, dining, and kitchen areas, creating a harmonious space perfect for entertaining or enjoying quiet family moments.
A highlight of this residence is the sun-soaked Florida room, providing an extra dimension of relaxation and comfort. Gaze out over a spacious backyard, offering endless possibilities for outdoor gatherings, gardening, or simply basking in the peace of your private haven.
Welcoming you at the front is a quaint covered porch. Adorned with the perfect touches, it serves as the ideal spot for morning coffees or evening teas, all while watching the world go by.
Benefit from the convenience and versatility of a converted 1-car garage, complete with a full bathroom. This space is perfect for a variety of uses, whether as a home office, gym, or hobby room.
Both bedrooms are generously sized, complete with spacious closets catering to all your storage needs. The meticulous attention to maintenance by the previous owners shines through, ensuring that the home is in stellar condition and ready for its new inhabitants.
To top it all off, enjoy the freedom of having no HOA fees. Experience comfort, style, and tranquility in a location that promises serenity with every sunset. Welcome home!
Location
State FL
County Pasco
Community Holiday Gardens
Zoning R4
Interior
Interior Features Ceiling Fans(s), Kitchen/Family Room Combo, Living Room/Dining Room Combo, Open Floorplan, Primary Bedroom Main Floor
Heating Central, Electric
Cooling Central Air
Flooring Laminate, Tile
Fireplace false
Appliance Range, Refrigerator
Laundry Inside
Exterior
Exterior Feature Awning(s), Private Mailbox, Rain Gutters, Sidewalk
Parking Features Driveway
Garage Spaces 1.0
Utilities Available Cable Available, Electricity Available, Phone Available, Sewer Available, Water Available
Roof Type Other,Shingle
Porch Covered, Front Porch
Attached Garage true
Garage true
Private Pool No
Building
Story 1
Entry Level One
Foundation Slab
Lot Size Range 0 to less than 1/4
Sewer Septic Tank
Water Public
Structure Type Block,Concrete,Stucco
New Construction false
Schools
Elementary Schools Sunray Elementary-Po
Middle Schools Paul R. Smith Middle-Po
High Schools Anclote High-Po
Others
Pets Allowed Yes
Senior Community No
Ownership Fee Simple
Acceptable Financing Cash, Conventional, FHA, VA Loan
Listing Terms Cash, Conventional, FHA, VA Loan
Special Listing Condition None
Read Less Info
Want to know what your home might be worth? Contact us for a FREE valuation!

Our team is ready to help you sell your home for the highest possible price ASAP

© 2025 My Florida Regional MLS DBA Stellar MLS. All Rights Reserved.
Bought with REALTY BLU



