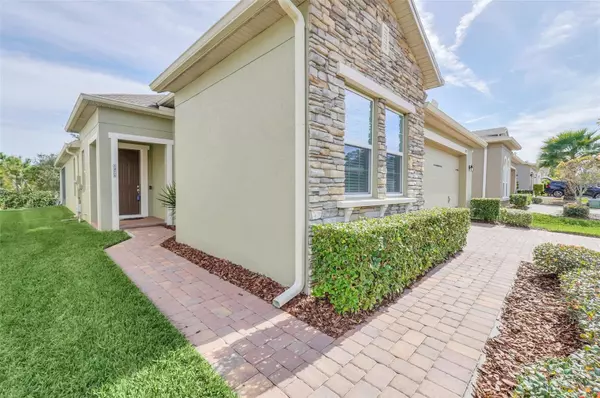For more information regarding the value of a property, please contact us for a free consultation.
Key Details
Sold Price $465,000
Property Type Single Family Home
Sub Type Single Family Residence
Listing Status Sold
Purchase Type For Sale
Square Footage 2,071 sqft
Price per Sqft $224
Subdivision Arden Park North Ph 2A
MLS Listing ID O6168678
Sold Date 03/02/24
Bedrooms 3
Full Baths 2
Construction Status Appraisal,Financing,Inspections
HOA Fees $174/mo
HOA Y/N Yes
Originating Board Stellar MLS
Year Built 2017
Annual Tax Amount $4,127
Lot Size 6,534 Sqft
Acres 0.15
Property Description
Step into a world where elegance meets efficiency in this 3-bedroom, 2-bathroom home, a standout value in its area. Experience the harmonious blend of living, dining, and kitchen areas designed for ease of living and effortless entertaining. The heart of the home features a walk-in pantry and a gas stove, ensuring culinary convenience and enjoyment.
Relish the tranquility of the first-floor master suite, boasting a spa-like en suite bathroom, shower, and a spacious walk-in closet, crafted for relaxation and privacy. Extend your living outdoors with a screened-in patio, complete with a gas line for an easy BBQ setup, perfect for serene evenings or casual gatherings.
The garage, with its durable epoxy floor and mini-split AC, provides an ideal space for hobbies and creative pursuits, adding a unique touch to this versatile home. Additional comforts include a designated laundry room and a gas-powered water heater for a continuous hot water supply. With no rear neighbors, this 5-year-old home promises a peaceful setting and low maintenance, making it ideal for those seeking a practical yet comfortable lifestyle.
Seize the opportunity to claim this inviting and smartly designed residence as your own!
Location
State FL
County Orange
Community Arden Park North Ph 2A
Zoning PUD-LD
Interior
Interior Features Ceiling Fans(s), Living Room/Dining Room Combo, Open Floorplan, Primary Bedroom Main Floor, Solid Wood Cabinets, Split Bedroom, Stone Counters, Tray Ceiling(s), Walk-In Closet(s), Window Treatments
Heating Central
Cooling Central Air
Flooring Carpet, Ceramic Tile
Furnishings Unfurnished
Fireplace false
Appliance Dishwasher, Disposal, Dryer, Exhaust Fan, Gas Water Heater, Microwave, Range, Refrigerator, Washer
Laundry Inside, Laundry Room
Exterior
Exterior Feature Irrigation System, Rain Gutters, Sprinkler Metered
Parking Features Garage Door Opener
Garage Spaces 2.0
Community Features Clubhouse, Community Mailbox, Fitness Center, Gated Community - No Guard, Park, Pool, Sidewalks
Utilities Available Cable Available, Cable Connected, Electricity Connected, Natural Gas Connected, Sprinkler Recycled, Street Lights
View Trees/Woods
Roof Type Shingle
Porch Patio, Screened
Attached Garage true
Garage true
Private Pool No
Building
Lot Description Cul-De-Sac, City Limits, Landscaped, Level, Sidewalk, Paved
Entry Level One
Foundation Slab
Lot Size Range 0 to less than 1/4
Sewer Public Sewer
Water Public
Architectural Style Contemporary
Structure Type Block,Stucco
New Construction false
Construction Status Appraisal,Financing,Inspections
Others
Pets Allowed Yes
Senior Community No
Ownership Fee Simple
Monthly Total Fees $174
Acceptable Financing Cash, Conventional, FHA, VA Loan
Membership Fee Required Required
Listing Terms Cash, Conventional, FHA, VA Loan
Special Listing Condition None
Read Less Info
Want to know what your home might be worth? Contact us for a FREE valuation!

Our team is ready to help you sell your home for the highest possible price ASAP

© 2025 My Florida Regional MLS DBA Stellar MLS. All Rights Reserved.
Bought with SOUTHERN STYLE REAL ESTATE



