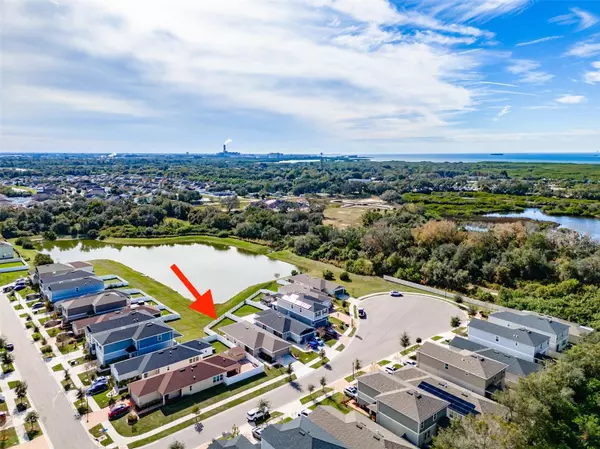For more information regarding the value of a property, please contact us for a free consultation.
Key Details
Sold Price $360,000
Property Type Single Family Home
Sub Type Single Family Residence
Listing Status Sold
Purchase Type For Sale
Square Footage 1,506 sqft
Price per Sqft $239
Subdivision Northgate Ph 3
MLS Listing ID T3494850
Sold Date 03/01/24
Bedrooms 3
Full Baths 2
Construction Status Financing,Inspections
HOA Fees $100/qua
HOA Y/N Yes
Originating Board Stellar MLS
Year Built 2020
Annual Tax Amount $4,545
Lot Size 5,227 Sqft
Acres 0.12
Lot Dimensions 40.14x132.38
Property Description
Welcome to this beautifully well-maintained home located in the gated pool community of Northgate. No CDD low HOA! Home is situated on a cul-de-sac and overlooks a peaceful natural pond and conservation area. Enjoy your evenings watching the sunset! As you enter through the front door you will notice vaulted ceilings and open floor plan. The ceramic tile is laid in a brick pattern. 36-inch cabinetry and large kitchen island is the focal point for social gatherings. Stainless steel appliances compliment the decor. The primary bedroom overlooks the pond water view and has a large walk-in closet. The primary bathroom has tall vanities and a separate garden tub and shower. This is a split bedroom floorplan for privacy. Upgrades include rain gutters, security system, irrigation system, 6-foot vinyl fence, water softener. Also upgrades include waterfall shower head, blinds, window treatments, hardware on the cabinetry, sink in the garage and stone veneer on the front elevation. Close to shopping, restaurants, movies and beaches. Conveniently located near I-75, US Highway 301 and US Highway 41.
Location
State FL
County Hillsborough
Community Northgate Ph 3
Zoning PD
Interior
Interior Features Attic Fan, Cathedral Ceiling(s), Ceiling Fans(s), Eat-in Kitchen, High Ceilings, Kitchen/Family Room Combo, Living Room/Dining Room Combo, Open Floorplan, Primary Bedroom Main Floor, Split Bedroom, Thermostat, Vaulted Ceiling(s), Walk-In Closet(s), Window Treatments
Heating Central
Cooling Central Air
Flooring Carpet, Ceramic Tile
Fireplace false
Appliance Cooktop, Dishwasher, Disposal, Dryer, Electric Water Heater, Exhaust Fan, Ice Maker, Microwave, Range, Refrigerator, Washer, Water Softener
Laundry Inside, Laundry Room
Exterior
Exterior Feature Hurricane Shutters, Irrigation System, Lighting, Rain Gutters, Sidewalk
Parking Features Driveway, Garage Door Opener
Garage Spaces 2.0
Fence Vinyl
Community Features Community Mailbox, Gated Community - No Guard, Pool, Sidewalks
Utilities Available Cable Connected, Electricity Connected, Phone Available, Public, Sewer Connected, Street Lights, Underground Utilities, Water Connected
Amenities Available Pool
Waterfront Description Pond
Water Access 1
Water Access Desc Pond
View Trees/Woods, Water
Roof Type Shingle
Porch Covered, Front Porch, Patio, Porch, Rear Porch
Attached Garage true
Garage true
Private Pool No
Building
Lot Description Cleared, Conservation Area, Cul-De-Sac, Landscaped, Level
Story 1
Entry Level One
Foundation Slab
Lot Size Range 0 to less than 1/4
Sewer Public Sewer
Water Public
Structure Type Block,Stucco
New Construction false
Construction Status Financing,Inspections
Others
Pets Allowed Yes
HOA Fee Include Pool,Escrow Reserves Fund,Fidelity Bond,Maintenance Structure,Maintenance Grounds,Maintenance,Management,Pool,Private Road
Senior Community No
Ownership Fee Simple
Monthly Total Fees $100
Acceptable Financing Assumable, Cash, Conventional, FHA, VA Loan
Membership Fee Required Required
Listing Terms Assumable, Cash, Conventional, FHA, VA Loan
Special Listing Condition None
Read Less Info
Want to know what your home might be worth? Contact us for a FREE valuation!

Our team is ready to help you sell your home for the highest possible price ASAP

© 2025 My Florida Regional MLS DBA Stellar MLS. All Rights Reserved.
Bought with ALIGN RIGHT REALTY GULF COAST



