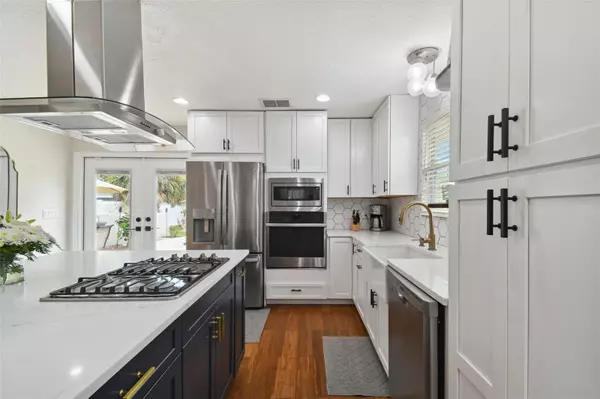For more information regarding the value of a property, please contact us for a free consultation.
Key Details
Sold Price $700,000
Property Type Single Family Home
Sub Type Single Family Residence
Listing Status Sold
Purchase Type For Sale
Square Footage 2,492 sqft
Price per Sqft $280
Subdivision Interbay A Rev Book 9
MLS Listing ID T3466084
Sold Date 02/29/24
Bedrooms 4
Full Baths 3
HOA Y/N No
Originating Board Stellar MLS
Year Built 1918
Annual Tax Amount $6,133
Lot Size 6,969 Sqft
Acres 0.16
Lot Dimensions 54x130
Property Description
SPECIAL FINANCING: as low as 6-6.5% interest rate w/ 3% down OR 10% down & no mortgage insurance! This is your rare opportunity to own a piece of South Tampa's premier real estate w/ a FULLY RENOVATED HOME offering a blend of luxury, comfort & convenience w/ an array of premium features including a HEATED, SALTWATER POOL & TWO MASTER SUITES! As you step into your own private paradise, you are greeted by an open floor plan w/ engineered bamboo hardwood floors throughout that exude elegance & durability (only bathrooms have tile, & no carpet in the home). The main living area on the 1st floor includes a family room w/ a gas fireplace, dedicated home office w/ glass french doors, spacious casual dining area, 3 bedrooms including one of the master suites w/ an en-suite bath & walk-in closet, & an additional full bathroom. The updated bathrooms showcase new cabinets, quartz countertops, tile surrounds, tile floors, & new plumbing fixtures & toilets. Glass shower enclosures in two of the bathrooms add a touch of sophistication, while a new tankless gas hot water ensures continuous comfort in the home. The grandeur continues w/ an updated gourmet chef's kitchen that boasts sleek stainless steel appliances, new cabinets, exquisite finishes such as quartz countertops, new plumbing fixtures incl. a farmhouse sink, & a gas cooking island crowned with a suspended stainless hood – a haven for culinary enthusiasts. Work from home effortlessly in the dedicated office space, offering a quiet & focused environment. One of the downstairs bedrooms has a built-in desk, allowing it to become a 2nd home office, or used as a bedroom w/ a study desk. The open-concept layout seamlessly connects the kitchen to the living & dining areas, creating an ideal space for both entertaining & everyday living. Upstairs, the entertainment loft provides an additional gathering area that can be tailored to suit your lifestyle – create a home theater, a home gym, or a playroom. The largest master suite is located upstairs as well & has a unique walk-in closet space w/ a window. The en-suite master bath has updated finishes w/ all new tile, plumbing fixtures, toilet, glass-enclosed premium shower, new cabinets & quartz countertops. The laundry area connects conveniently within the space w/ a brand new washer & dryer set. Step outside your back door to your own private paradise w/ a stunning heated saltwater pool complete w/ a sunshelf, submerged lounge chairs & shade umbrella, providing the perfect spot to unwind and soak up the sun. The extensive pavers throughout the backyard wind its way back to a built-in firepit gathering area. The lush landscaping skirts the vinyl fence enclosure in the backyard, ensuring both privacy & a secure environment for outdoor enjoyment. A unique feature of this property is the storage bunker, offering ample space to store your pool toys & belongings securely. Practicality meets sustainability w/ solar panels that will be paid off at closing, covering almost 100% of your electric bill w/ possible excess credits to spare (TECO bill averages $30 to cover the connection & the surge protector). The roof, installed in 2017, allows for years of worry-free living. HVAC unit installed in 2020. The buyer is offered peace of mind w/ no flood insurance requirement & a transferable termite bond. Some renovations were completed in 2020, & the rest were completed in 2022. 3D VIRTUAL WALK-THROUGH: https://my.matterport.com/show/?m=RUEHtQw33nt&brand=0&mls=1&
Location
State FL
County Hillsborough
Community Interbay A Rev Book 9
Zoning RS-60
Rooms
Other Rooms Bonus Room, Inside Utility, Loft
Interior
Interior Features Built-in Features, Ceiling Fans(s), Open Floorplan, Solid Wood Cabinets, Split Bedroom, Stone Counters, Thermostat, Walk-In Closet(s)
Heating Central, Electric
Cooling Central Air
Flooring Hardwood, Granite, Tile
Fireplaces Type Gas, Insert
Furnishings Unfurnished
Fireplace true
Appliance Dishwasher, Disposal, Dryer, Exhaust Fan, Range, Range Hood, Refrigerator, Tankless Water Heater, Washer
Laundry Inside, Upper Level
Exterior
Exterior Feature French Doors, Rain Gutters
Parking Features Circular Driveway, Driveway
Fence Vinyl
Pool Auto Cleaner, Gunite, Heated, In Ground, Pool Sweep, Salt Water
Utilities Available BB/HS Internet Available, Cable Connected, Electricity Connected, Natural Gas Connected, Public, Sewer Connected, Water Connected
Roof Type Shingle
Porch Front Porch, Patio
Garage false
Private Pool Yes
Building
Lot Description City Limits, Level, Paved
Entry Level Two
Foundation Crawlspace
Lot Size Range 0 to less than 1/4
Sewer Public Sewer
Water Public
Structure Type Wood Frame
New Construction false
Schools
Elementary Schools Chiaramonte-Hb
Middle Schools Madison-Hb
High Schools Robinson-Hb
Others
Pets Allowed Yes
Senior Community No
Pet Size Extra Large (101+ Lbs.)
Ownership Fee Simple
Acceptable Financing Cash, Conventional, FHA, VA Loan
Listing Terms Cash, Conventional, FHA, VA Loan
Num of Pet 10+
Special Listing Condition None
Read Less Info
Want to know what your home might be worth? Contact us for a FREE valuation!

Our team is ready to help you sell your home for the highest possible price ASAP

© 2025 My Florida Regional MLS DBA Stellar MLS. All Rights Reserved.
Bought with RE/MAX CHAMPIONS



