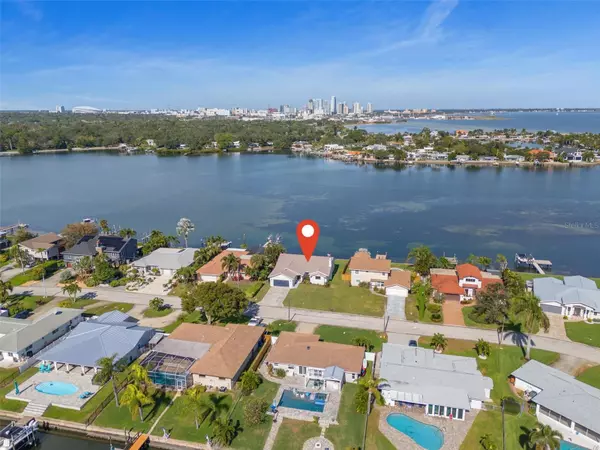For more information regarding the value of a property, please contact us for a free consultation.
Key Details
Sold Price $1,632,250
Property Type Single Family Home
Sub Type Single Family Residence
Listing Status Sold
Purchase Type For Sale
Square Footage 2,000 sqft
Price per Sqft $816
Subdivision Coquina Key Sec 1 Add
MLS Listing ID U8222369
Sold Date 02/29/24
Bedrooms 4
Full Baths 2
Half Baths 1
Construction Status Financing,Inspections
HOA Y/N No
Originating Board Stellar MLS
Year Built 1989
Annual Tax Amount $3,877
Lot Size 10,018 Sqft
Acres 0.23
Lot Dimensions 77x130
Property Description
This is it! A totally renovated four bedroom two and a half bath pool home on protected water with an open water view.
This home boasts an updated kitchen with contemporary design quartz countertops, new wood cabinetry, range hood, wine cooler and new, KitchenAid appliances, including cooktop, built-in oven and microwave and refrigerator. The open floor plan includes a large dining area and a spacious living/great room with new sliding doors that offer spectacular views of Big Bayou and Tampa bay. The primary bedroom with generously sized en-suite provides the same impressive view, a large enclosed shower with separately controlled shower heads, stand alone
soaking tub, an attractive dual vanity and a smart window with electrically switched privacy shade. You will love the new, high end, waterproof, luxury vinyl flooring as well as the elegant lighting throughout the home. All of the windows and sliders in the home are new and impact resistant as is the automatic garage door with openers. Other features include new electrical panel and wiring, upgraded plumbing, new A/C ductwork with updated supply and return grills, new insulation in the entire home, new doors and hardware and fresh landscaping with a new St Augustine lawn. The roof was replaced in 2022 and the A/C system was replaced in 2022. All that's left for you to do is move in! Schedule a viewing today.
Location
State FL
County Pinellas
Community Coquina Key Sec 1 Add
Direction SE
Interior
Interior Features Ceiling Fans(s), High Ceilings, Open Floorplan, Solid Surface Counters, Solid Wood Cabinets, Split Bedroom, Vaulted Ceiling(s), Walk-In Closet(s)
Heating Central, Electric
Cooling Central Air
Flooring Luxury Vinyl
Furnishings Unfurnished
Fireplace false
Appliance Cooktop, Dishwasher, Disposal, Electric Water Heater, Range, Range Hood, Refrigerator
Exterior
Exterior Feature Irrigation System, Lighting, Sliding Doors
Garage Spaces 2.0
Pool Gunite, In Ground
Utilities Available BB/HS Internet Available, Cable Available, Electricity Connected, Public, Sewer Connected, Water Connected
Waterfront Description Bayou
View Y/N 1
Water Access 1
Water Access Desc Gulf/Ocean,Gulf/Ocean to Bay,Intracoastal Waterway
View City, Water
Roof Type Shingle
Attached Garage true
Garage true
Private Pool Yes
Building
Story 1
Entry Level One
Foundation Crawlspace, Stem Wall
Lot Size Range 0 to less than 1/4
Sewer Public Sewer
Water Public
Structure Type Wood Frame
New Construction false
Construction Status Financing,Inspections
Schools
Elementary Schools Lakewood Elementary-Pn
High Schools Lakewood High-Pn
Others
Pets Allowed Yes
Senior Community No
Ownership Fee Simple
Acceptable Financing Cash, Conventional
Listing Terms Cash, Conventional
Special Listing Condition None
Read Less Info
Want to know what your home might be worth? Contact us for a FREE valuation!

Our team is ready to help you sell your home for the highest possible price ASAP

© 2025 My Florida Regional MLS DBA Stellar MLS. All Rights Reserved.
Bought with MAMMOTH REALTY, LLC



