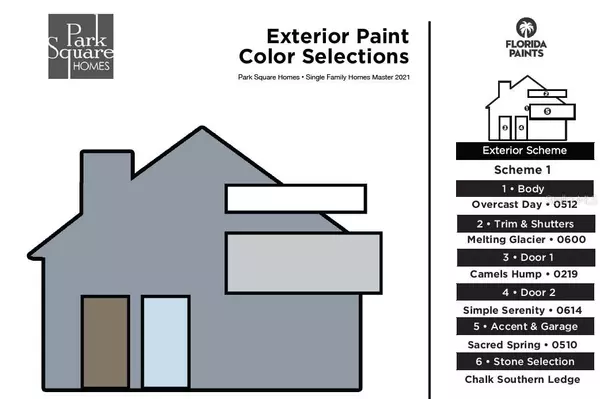For more information regarding the value of a property, please contact us for a free consultation.
Key Details
Sold Price $420,130
Property Type Single Family Home
Sub Type Single Family Residence
Listing Status Sold
Purchase Type For Sale
Square Footage 1,525 sqft
Price per Sqft $275
Subdivision Summerbrooke
MLS Listing ID O6155407
Sold Date 02/26/24
Bedrooms 3
Full Baths 2
Construction Status No Contingency
HOA Fees $100/qua
HOA Y/N Yes
Originating Board Stellar MLS
Year Built 2023
Annual Tax Amount $1,116
Lot Size 5,662 Sqft
Acres 0.13
Property Description
Under Construction. e see how the Augustine maximizes every square foot of space! From its stunning curb appeal to its spacious interior, this is the home for you! The Augustine features an open, comfortable space for entertaining with 9'4” ceilings throughout. The master retreat offers a large walk in closet and a bathroom vanity long enough for a centered drawer stack that is perfect for extra storage. Enjoy the convenience of a huge kitchen island adjacent to the kitchen nook. No need for renovations, this upgraded interior offers wood plank ceramic tile, a ceramic tile kitchen backsplash, and cabinet hardware. Plus, the upper kitchen cabinets are 42" tall with crown molding to finish off the look. A generous 8'X14' covered lanai centered on your large pool ready back yard, borders the community vinyl privacy fence along the rear property line.
Location
State FL
County Lake
Community Summerbrooke
Zoning RES
Rooms
Other Rooms Family Room, Inside Utility
Interior
Interior Features Eat-in Kitchen, High Ceilings, Kitchen/Family Room Combo, Primary Bedroom Main Floor, Open Floorplan, Smart Home, Split Bedroom, Stone Counters, Thermostat, Tray Ceiling(s), Walk-In Closet(s)
Heating Central, Natural Gas
Cooling Central Air, Humidity Control, Zoned
Flooring Carpet, Ceramic Tile
Fireplace false
Appliance Dishwasher, Disposal, Gas Water Heater, Microwave, Range, Tankless Water Heater
Laundry Inside, Laundry Room
Exterior
Exterior Feature Irrigation System, Sidewalk, Sliding Doors, Sprinkler Metered
Parking Features Driveway, Electric Vehicle Charging Station(s), Garage Door Opener
Garage Spaces 2.0
Pool Other
Community Features Clubhouse, Playground, Pool, Sidewalks
Utilities Available Electricity Connected, Natural Gas Connected, Sewer Connected, Sprinkler Meter, Sprinkler Recycled
Amenities Available Clubhouse, Fitness Center, Playground, Pool, Vehicle Restrictions
Roof Type Shingle
Porch Covered, Rear Porch
Attached Garage true
Garage true
Private Pool No
Building
Lot Description Sidewalk, Street Dead-End, Paved
Entry Level One
Foundation Slab
Lot Size Range 0 to less than 1/4
Builder Name Park Square Homes
Sewer Public Sewer
Water Public
Structure Type Brick,Concrete,Stucco,Wood Frame
New Construction true
Construction Status No Contingency
Schools
Elementary Schools Triangle Elem
Middle Schools Mount Dora Middle
High Schools Mount Dora High
Others
Pets Allowed Yes
HOA Fee Include Maintenance Grounds,Pool
Senior Community No
Ownership Fee Simple
Monthly Total Fees $100
Acceptable Financing Cash, Conventional, FHA, VA Loan
Membership Fee Required Required
Listing Terms Cash, Conventional, FHA, VA Loan
Special Listing Condition None
Read Less Info
Want to know what your home might be worth? Contact us for a FREE valuation!

Our team is ready to help you sell your home for the highest possible price ASAP

© 2025 My Florida Regional MLS DBA Stellar MLS. All Rights Reserved.
Bought with FUTURE HOME REALTY INC



