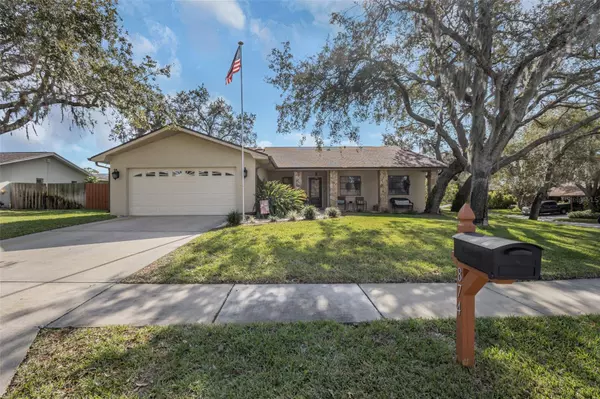For more information regarding the value of a property, please contact us for a free consultation.
Key Details
Sold Price $650,000
Property Type Single Family Home
Sub Type Single Family Residence
Listing Status Sold
Purchase Type For Sale
Square Footage 2,107 sqft
Price per Sqft $308
Subdivision Westlake Village Sec Ii
MLS Listing ID U8225409
Sold Date 02/16/24
Bedrooms 3
Full Baths 2
Construction Status Appraisal,Financing,Inspections
HOA Fees $67/ann
HOA Y/N Yes
Originating Board Stellar MLS
Year Built 1983
Annual Tax Amount $118
Lot Size 0.290 Acres
Acres 0.29
Property Description
Discover the allure of this remarkable Pool Home, situated on a corner lot (.29 acre mol) in the highly sought after Westlake Village Community of Palm Harbor. This property has so much to offer boasting 3 bedrooms plus a versatile bonus room/2nd living room, 2-updated full bathrooms and a beautifully appointed kitchen with gorgeous granite countertops, under-counter lighting, tile backsplash, closet pantry, oversized walk-in pantry with shelving, newer appliances and a breakfast bar that opens to the large great room making this the perfect home for entertaining. The great room is complemented by vaulted ceilings, stone wood-burning fireplace, skylights, newer windows and easy access to your incredible outdoor space and pool area. The primary bedroom impresses with vaulted ceilings, wide-plank LVP flooring, walk-in closet and en suite bathroom featuring a newer white vanity with Icelandic quartz countertop, newer fixtures, tub/shower combo and private access to pool area. Two additional bedrooms share a well-appointed full bathroom, separated for privacy by a convenient pocket door. Interior highlights include inside laundry room with storage and utility sink, ceiling fans throughout, LED recessed lighting, 2-panel interior doors with newer hardware, newer front door, french doors, pocket doors and fresh paint. There is no carpet in the home, the flooring consists of 20" ceramic tile, engineered hard wood flooring and wide-plank LVP flooring. Step outside to experience the ultimate Florida lifestyle with a covered/screened sitting area with wet bar, screened salt-water inground pool with solar heater, all new salt cell and a newer brick-paver patio (21x14). The fenced backyard offers ample space featuring a Meyer lemon tree, lime tree and avocado tree, while the front of the property showcases an inviting brick-paver walkway, covered front porch and low voltage lighting on timers. Sprinkler system is on reclaimed water, electrical timer, 6-zones total covering the front and backyard. Brand new roof 2023. A/C 2015. The community offers pickleball/tennis courts, basketball courts, a private park, walking trail, clubhouse with full kitchen, living room, game room, and oversized community pool. This is a golf-cart friendly neighborhood. No flood insurance required. Low HOA. Zoned for top rated schools. Location is less than 15 minutes to the beaches, close to shopping, grocery and restaurants. Golf Cart is negotiable. Items that don't convey: freezer in pantry/refrigerator in garage. ***Now offering a 1% interest rate reduction for first 12 months at no cost when you use our preferred lender. Approximate savings of $275 per month.
Location
State FL
County Pinellas
Community Westlake Village Sec Ii
Zoning RPD-5
Direction W
Rooms
Other Rooms Attic, Bonus Room, Great Room, Inside Utility
Interior
Interior Features Ceiling Fans(s), Eat-in Kitchen, Kitchen/Family Room Combo, Open Floorplan, Skylight(s), Vaulted Ceiling(s), Walk-In Closet(s), Window Treatments
Heating Central, Electric
Cooling Central Air
Flooring Ceramic Tile, Hardwood, Luxury Vinyl
Fireplace true
Appliance Convection Oven, Dishwasher, Disposal, Dryer, Microwave, Refrigerator, Washer
Laundry Inside, Laundry Room
Exterior
Exterior Feature French Doors, Irrigation System, Lighting, Rain Gutters, Sidewalk
Parking Features Driveway, Garage Door Opener, Oversized, Parking Pad
Garage Spaces 2.0
Fence Wood
Pool Gunite, In Ground, Lighting, Salt Water, Screen Enclosure, Solar Heat
Community Features Clubhouse, Deed Restrictions, Golf Carts OK, Irrigation-Reclaimed Water, No Truck/RV/Motorcycle Parking, Park, Playground, Pool, Sidewalks, Tennis Courts
Utilities Available BB/HS Internet Available, Cable Connected, Electricity Connected, Public, Sprinkler Recycled, Street Lights
Amenities Available Basketball Court, Clubhouse, Pickleball Court(s), Playground, Pool, Tennis Court(s)
Roof Type Shingle
Porch Covered, Enclosed, Front Porch, Rear Porch, Screened, Side Porch
Attached Garage true
Garage true
Private Pool Yes
Building
Lot Description Corner Lot, City Limits, Landscaped, Oversized Lot, Sidewalk, Paved
Entry Level One
Foundation Slab
Lot Size Range 1/4 to less than 1/2
Sewer Public Sewer
Water Public
Architectural Style Ranch
Structure Type Block,Stone,Stucco
New Construction false
Construction Status Appraisal,Financing,Inspections
Schools
Elementary Schools Sutherland Elementary-Pn
Middle Schools Palm Harbor Middle-Pn
High Schools Palm Harbor Univ High-Pn
Others
Pets Allowed Yes
HOA Fee Include Pool,Recreational Facilities
Senior Community No
Ownership Fee Simple
Monthly Total Fees $67
Acceptable Financing Cash, Conventional, VA Loan
Membership Fee Required Required
Listing Terms Cash, Conventional, VA Loan
Special Listing Condition None
Read Less Info
Want to know what your home might be worth? Contact us for a FREE valuation!

Our team is ready to help you sell your home for the highest possible price ASAP

© 2025 My Florida Regional MLS DBA Stellar MLS. All Rights Reserved.
Bought with FLORIDA EXECUTIVE REALTY



