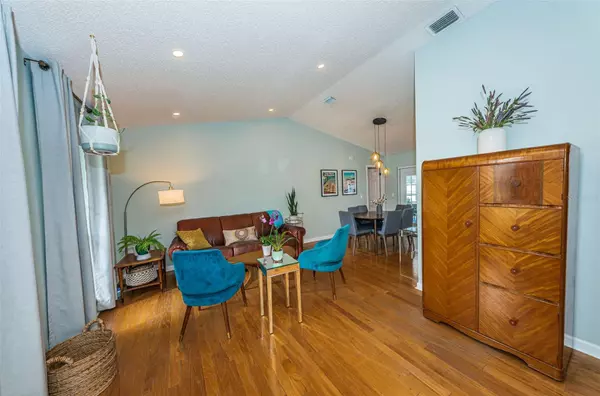For more information regarding the value of a property, please contact us for a free consultation.
Key Details
Sold Price $474,000
Property Type Single Family Home
Sub Type Single Family Residence
Listing Status Sold
Purchase Type For Sale
Square Footage 1,702 sqft
Price per Sqft $278
Subdivision Bay Port Colony Ph Iii Un 2-B
MLS Listing ID U8216235
Sold Date 02/05/24
Bedrooms 3
Full Baths 2
Construction Status Appraisal,Financing,Inspections
HOA Y/N No
Originating Board Stellar MLS
Year Built 1985
Annual Tax Amount $4,480
Lot Size 8,712 Sqft
Acres 0.2
Lot Dimensions 67x130
Property Description
Move in ready! Nestled in a serene neighborhood, this charming 3-bedroom, 2-bathroom saltwater pool home is a perfect retreat for those seeking comfort and relaxation. Roof 2020, Vinyl Fence 2020, Newer ceiling fans, New Gutters/Downspouts 2022, Pool resurfaced and converted to saltwater 2021, Pavers 2021, Birdcage screening 2021, Front security screen door 2023, landscaping 2023, Interior/Exterior Painted this year as well as the cabinets. New water meter this year as well! Upon entering the front door, you'll be welcomed into a warm and spacious living space with vaulted ceilings and beautiful wood floors. The seamless flow between the living/dining area, and kitchen/family room provides ample space for larger gatherings and separate living areas as well! Natural light pours in through large windows and skylights creating a bright and airy atmosphere throughout the main living areas. The kitchen looks out over the family room and it's a delight, featuring modern appliances, ample counter space, recently painted cabinets, and sliding glass doors bringing in loads of natural light. Whether you're preparing a quick breakfast or a gourmet dinner, this kitchen is equipped to meet your culinary needs. Enjoy the relaxing view of the pool and yard through the french doors while entertaining in your dining room. The primary bedroom is a tranquil haven, complete with an en-suite bathroom and walk-in closet. The additional two bedrooms provide ample space for family, guests, or even a home office. One features a painted concrete floor and a walk in closet, the other is ready for your personal touch whether it be a paint, carpet, tile, or stained concrete!! The skylights in the spacious family room bathes the room in natural light! Enjoy the wood-burning fireplace, on those cooler nights coming soon! Built-in shelving to display your favorite things too! One of the standout features of this home is the spacious screened, pavered pool area! Perfect for both entertaining and unwinding, it's an oasis of relaxation. Whether you're hosting a summer barbecue or simply enjoying a quiet evening by the pool, this space offers endless possibilities. The second bathroom is conveniently located next to the secondary bedrooms for easy access and also serves as a pool bath! Enjoy the relaxing pool views from the Master bedroom, Dining room, and Kitchen! Beyond the pool area, you'll find a spacious backyard, ideal for outdoor activities, gardening, or creating your own private sanctuary. It provides a lush backdrop to your outdoor endeavors and offers endless potential for customization. An oversized two-car garage complete with a washer/dryer and workbench are waiting for you! In addition to these fantastic features, this home is conveniently located, with easy access to beaches, schools, shopping, dining, and recreational amenities. It offers the perfect blend of comfort, convenience, and outdoor enjoyment. If you're seeking a 3-bedroom, 2-bathroom home with a screened saltwater pool and a spacious backyard, this property could be your dream home come true. There is an HOA with Zero Fees!! There is a $150/year fee paid through your tax bill for common area maintenance. Please see TheCoveSpecialDependentTaxDistrict.com for details. The curtains in the home and garage refrigerator do not convey. Hurry and call now for your private showing!
Location
State FL
County Hillsborough
Community Bay Port Colony Ph Iii Un 2-B
Zoning PD
Rooms
Other Rooms Family Room
Interior
Interior Features Ceiling Fans(s), Eat-in Kitchen, High Ceilings, Kitchen/Family Room Combo, Living Room/Dining Room Combo, Primary Bedroom Main Floor, Split Bedroom, Walk-In Closet(s), Window Treatments
Heating Central
Cooling Central Air
Flooring Concrete, Hardwood, Tile
Fireplaces Type Wood Burning
Fireplace true
Appliance Dishwasher, Disposal, Dryer, Electric Water Heater, Microwave, Range, Refrigerator, Washer
Laundry In Garage
Exterior
Exterior Feature French Doors, Rain Gutters, Sidewalk, Sliding Doors
Parking Features Driveway, Garage Door Opener, Ground Level, Oversized, Workshop in Garage
Garage Spaces 2.0
Fence Vinyl
Pool Gunite, In Ground, Pool Sweep, Salt Water, Screen Enclosure
Community Features Deed Restrictions, Sidewalks
Utilities Available Cable Available, Electricity Connected, Public, Sewer Connected, Street Lights, Water Connected
View Pool
Roof Type Shingle
Porch Covered, Patio, Screened
Attached Garage true
Garage true
Private Pool Yes
Building
Lot Description Flood Insurance Required, FloodZone, Level, Sidewalk, Paved
Story 1
Entry Level One
Foundation Slab
Lot Size Range 0 to less than 1/4
Sewer Public Sewer
Water Public
Architectural Style Ranch
Structure Type Block,Stucco
New Construction false
Construction Status Appraisal,Financing,Inspections
Schools
Elementary Schools Bay Crest-Hb
Middle Schools Davidsen-Hb
High Schools Alonso-Hb
Others
Pets Allowed Yes
Senior Community No
Ownership Fee Simple
Acceptable Financing Cash, Conventional, FHA, VA Loan
Membership Fee Required None
Listing Terms Cash, Conventional, FHA, VA Loan
Special Listing Condition None
Read Less Info
Want to know what your home might be worth? Contact us for a FREE valuation!

Our team is ready to help you sell your home for the highest possible price ASAP

© 2025 My Florida Regional MLS DBA Stellar MLS. All Rights Reserved.
Bought with IMPACT REALTY TAMPA BAY



