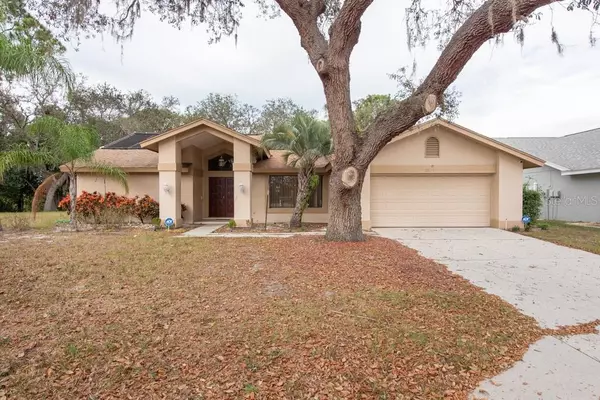For more information regarding the value of a property, please contact us for a free consultation.
Key Details
Sold Price $365,000
Property Type Single Family Home
Sub Type Single Family Residence
Listing Status Sold
Purchase Type For Sale
Square Footage 2,012 sqft
Price per Sqft $181
Subdivision Amblewood Gulf Trace
MLS Listing ID T3489046
Sold Date 02/01/24
Bedrooms 3
Full Baths 2
Construction Status No Contingency
HOA Fees $40/mo
HOA Y/N Yes
Originating Board Stellar MLS
Year Built 1987
Annual Tax Amount $6,732
Lot Size 0.270 Acres
Acres 0.27
Property Description
Step into this spacious 3-bedroom, 2-bathroom gem located in the heart of Holiday, Florida. With a generous 2012 sqft, this home boasts a thoughtfully designed split floor plan, offering privacy and functionality. The exterior is a perfect blend of relaxation and entertainment, featuring a large pool and an expansive screened-in patio with a serene conservation view. The double-door entry welcomes you into the formal living and dining rooms, adorned with cathedral ceilings that create an open and inviting atmosphere. The galley-style kitchen is a bright focal point, illuminated by two sets of sliding doors forming the walls of the breakfast nook. The family room, complete with laminated wood floors, a two-sided wood-burning fireplace, and a delightful view of the pool area, is the perfect space for both gatherings and quiet moments. The master bedroom is a retreat in itself, boasting a spacious walk-in closet and a master bath with a large shower and double sinks. Additional features include a 2-car garage, abundant natural light throughout the home, and ample storage space. While this home is in great shape, it presents an opportunity for cosmetic remodeling to make it your own. Ideal for a first-time homebuyer, this residence is a canvas ready for your personal touch. Don't miss the chance to turn this dated beauty into a modern masterpiece!
Location
State FL
County Pasco
Community Amblewood Gulf Trace
Zoning PUD
Rooms
Other Rooms Breakfast Room Separate, Family Room, Formal Dining Room Separate, Formal Living Room Separate
Interior
Interior Features Built-in Features, Ceiling Fans(s), Eat-in Kitchen, Kitchen/Family Room Combo, Open Floorplan, Vaulted Ceiling(s), Walk-In Closet(s), Window Treatments
Heating Central
Cooling Central Air
Flooring Carpet, Ceramic Tile, Laminate
Fireplaces Type Family Room
Fireplace true
Appliance Convection Oven, Dishwasher, Disposal, Refrigerator
Laundry Inside, Laundry Room
Exterior
Exterior Feature Sliding Doors
Parking Features Driveway, Garage Door Opener
Garage Spaces 2.0
Pool In Ground, Screen Enclosure, Solar Heat
Utilities Available Cable Available, Electricity Connected, Public, Sewer Connected, Street Lights, Underground Utilities, Water Connected
View Pool, Trees/Woods
Roof Type Shingle
Porch Covered, Patio, Screened
Attached Garage true
Garage true
Private Pool Yes
Building
Lot Description Conservation Area, Cul-De-Sac
Story 1
Entry Level One
Foundation Slab
Lot Size Range 1/4 to less than 1/2
Sewer Public Sewer
Water Public
Structure Type Block,Concrete,Stucco
New Construction false
Construction Status No Contingency
Schools
Elementary Schools Gulf Trace Elementary
Middle Schools Paul R. Smith Middle-Po
High Schools Anclote High-Po
Others
Pets Allowed Yes
Senior Community No
Ownership Fee Simple
Monthly Total Fees $40
Acceptable Financing Cash, Conventional, FHA, VA Loan
Membership Fee Required Required
Listing Terms Cash, Conventional, FHA, VA Loan
Special Listing Condition None
Read Less Info
Want to know what your home might be worth? Contact us for a FREE valuation!

Our team is ready to help you sell your home for the highest possible price ASAP

© 2025 My Florida Regional MLS DBA Stellar MLS. All Rights Reserved.
Bought with FLORIDA LUXURY REALTY INC



