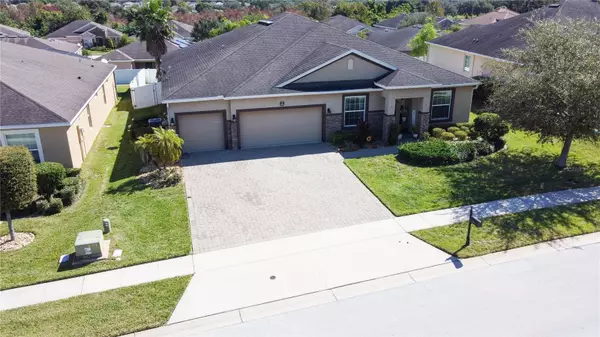For more information regarding the value of a property, please contact us for a free consultation.
Key Details
Sold Price $550,000
Property Type Single Family Home
Sub Type Single Family Residence
Listing Status Sold
Purchase Type For Sale
Square Footage 3,080 sqft
Price per Sqft $178
Subdivision Hampton Cove
MLS Listing ID L4940259
Sold Date 01/31/24
Bedrooms 4
Full Baths 3
Construction Status No Contingency
HOA Fees $58/ann
HOA Y/N Yes
Originating Board Stellar MLS
Year Built 2015
Annual Tax Amount $7,603
Lot Size 0.280 Acres
Acres 0.28
Property Description
Welcome to your dream home in the heart of Winter Haven, FL in a centrally located, gated community where serene surroundings meet modern luxury living. This exquisite 4-bedroom, 3-bathroom home is a true masterpiece, offering a lifestyle of comfort, convenience, and elegance. As you approach the property, you'll be immediately impressed by its charming curb appeal and manicured landscaping. The inviting entrance sets the stage for what lies beyond. Upon stepping inside the grand foyer with beautiful lighting, you'll discover a well-designed floorplan that combines the perfect blend of open-concept living areas and defined spaces. The formal living and dining rooms create an inviting atmosphere for entertaining, with large windows that flood the space with natural light. The heart of the home is undoubtedly the gourmet kitchen. It's a chef's dream come true, featuring granite countertops, a breakfast island, and ample eating space. The walk-in pantry offers plenty of storage, and the built-in wine rack adds a touch of sophistication. The tile backsplash complements the beautiful cabinetry and stainless steel appliances, making this kitchen both functional and beautiful. The kitchen also features a butler's pantry providing additional storage and counter space. The open-concept design seamlessly connects the kitchen to the spacious family room, creating a perfect area for family gatherings and casual relaxation. The home's split floorplan ensures privacy for the luxurious master suite, complete with an en-suite bathroom featuring a spa-like tub, dual sinks, and a walk-in shower. Three additional bedrooms and two more bathrooms provide ample space for a growing family or visiting guests. Also includes a large bonus room, perfect for an office or den, allowing for a dedicated workspace or flex space to suit your needs. Step outside to a tropical paradise featuring a heated pool and spa combination with a sun shelf and a delightful bubbler, all set against the backdrop of beautiful waterfall water features. You'll feel like you're on vacation in your own backyard. With the backyard fully fenced in, you'll have a private retreat to enjoy your outdoor space in peace. It's the ideal spot for barbecues, gatherings, or simply relaxing by the pool.
Location
State FL
County Polk
Community Hampton Cove
Rooms
Other Rooms Bonus Room, Family Room, Formal Dining Room Separate, Formal Living Room Separate
Interior
Interior Features Built-in Features, Ceiling Fans(s), Eat-in Kitchen, In Wall Pest System, Kitchen/Family Room Combo, Living Room/Dining Room Combo, Primary Bedroom Main Floor, Open Floorplan, Solid Surface Counters, Solid Wood Cabinets, Split Bedroom, Stone Counters, Thermostat, Tray Ceiling(s), Walk-In Closet(s)
Heating Central, Electric
Cooling Central Air
Flooring Carpet, Tile, Wood
Furnishings Negotiable
Fireplace false
Appliance Dishwasher, Disposal, Microwave, Range, Refrigerator
Laundry Inside, Laundry Room
Exterior
Exterior Feature French Doors, Irrigation System, Lighting, Sidewalk, Sliding Doors
Garage Spaces 3.0
Fence Fenced, Vinyl
Pool Heated, In Ground, Screen Enclosure
Community Features Deed Restrictions, Gated Community - No Guard, Irrigation-Reclaimed Water, Sidewalks
Utilities Available Electricity Connected, Natural Gas Available, Public, Sewer Connected, Sprinkler Meter, Sprinkler Recycled, Street Lights, Water Connected
View Pool
Roof Type Shingle
Porch Covered, Front Porch, Rear Porch, Screened
Attached Garage true
Garage true
Private Pool Yes
Building
Lot Description City Limits, Landscaped, Paved, Private
Story 1
Entry Level One
Foundation Slab
Lot Size Range 1/4 to less than 1/2
Builder Name D. R. Horton
Sewer Public Sewer
Water Public
Structure Type Block,Stucco
New Construction false
Construction Status No Contingency
Schools
Elementary Schools Elbert Elem
Middle Schools Denison Middle
High Schools Winter Haven Senior
Others
Pets Allowed Yes
HOA Fee Include Maintenance Grounds,Private Road
Senior Community No
Ownership Fee Simple
Monthly Total Fees $58
Acceptable Financing Cash, Conventional, FHA, VA Loan
Membership Fee Required Required
Listing Terms Cash, Conventional, FHA, VA Loan
Special Listing Condition None
Read Less Info
Want to know what your home might be worth? Contact us for a FREE valuation!

Our team is ready to help you sell your home for the highest possible price ASAP

© 2025 My Florida Regional MLS DBA Stellar MLS. All Rights Reserved.
Bought with REDFIN CORPORATION



