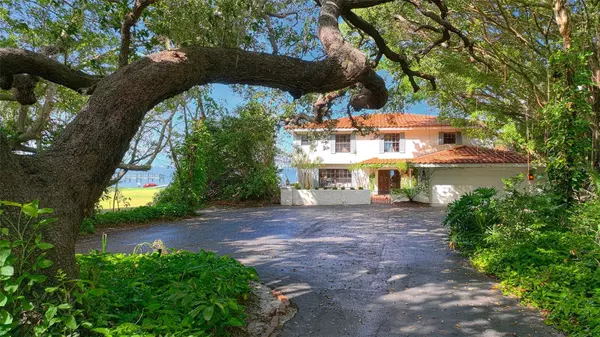For more information regarding the value of a property, please contact us for a free consultation.
Key Details
Sold Price $3,500,000
Property Type Single Family Home
Sub Type Single Family Residence
Listing Status Sold
Purchase Type For Sale
Square Footage 3,306 sqft
Price per Sqft $1,058
Subdivision Whitakers W H Prop
MLS Listing ID A4582351
Sold Date 02/01/24
Bedrooms 3
Full Baths 3
Half Baths 1
HOA Y/N No
Originating Board Stellar MLS
Year Built 1974
Annual Tax Amount $11,557
Lot Size 0.890 Acres
Acres 0.89
Property Description
Situated on nearly an acre of prime waterfront land, this property offers sweeping breathtaking vistas of Sarasota Bay and the City skyline.
Just minutes away from downtown Sarasota, the approach to this estate is graced by a lush canopy of trees and tropical foliage. While the current residence is suitable for immediate occupancy, it also presents an incredible opportunity for those contemplating the construction of a new home. The layout of the existing home includes a living room, family room/library, kitchen, and formal dining room on the main level. A screened lanai overlooks the saltwater pool. Upstairs, you'll find three bedrooms and 3 ½ baths, complemented by a generously sized enclosed lanai located just off the oversized Primary suite, that provides unparalleled views. Other notable features include a grand two story entryway, ample storage space, floor-to-ceiling built-in bookshelves, an abundance of windows and sliding doors that flood the interior with natural light. For those with nautical aspirations, we are pleased to inform you that the owner consulted with a dock company and has been advised that a dock can be added to this property. The process requires the new homeowner to obtain all necessary permits for construction and enlist a licensed contractor to oversee the project. Welcome to a hidden slice of paradise, only a stone's throw to all of the hot spots in downtown Sarasota.
Location
State FL
County Sarasota
Community Whitakers W H Prop
Zoning RSF1
Rooms
Other Rooms Den/Library/Office, Family Room, Formal Dining Room Separate, Formal Living Room Separate, Inside Utility, Storage Rooms
Interior
Interior Features Built-in Features, Ceiling Fans(s), Chair Rail, Crown Molding, Eat-in Kitchen, L Dining, Solid Surface Counters, Walk-In Closet(s)
Heating Central
Cooling Central Air, Zoned
Flooring Carpet, Ceramic Tile, Tile, Wood
Fireplace false
Appliance Built-In Oven, Cooktop, Dishwasher, Disposal, Dryer, Microwave, Range, Refrigerator, Washer
Laundry Inside, Laundry Room
Exterior
Exterior Feature Balcony, French Doors, Garden, Lighting, Private Mailbox, Sidewalk
Parking Features Circular Driveway, Covered, Driveway, Garage Door Opener, Ground Level, Guest, Off Street, Open, Parking Pad, Workshop in Garage
Garage Spaces 2.0
Fence Chain Link
Pool Child Safety Fence, In Ground, Salt Water
Utilities Available Phone Available
Waterfront Description Bay/Harbor
View Y/N 1
Water Access 1
Water Access Desc Bay/Harbor
Roof Type Concrete,Tile
Porch Covered, Enclosed, Patio, Rear Porch, Screened
Attached Garage true
Garage true
Private Pool Yes
Building
Lot Description Flood Insurance Required, FloodZone, Near Marina, Oversized Lot, Street Dead-End
Story 2
Entry Level Two
Foundation Slab
Lot Size Range 1/2 to less than 1
Sewer Public Sewer
Water Public, Well
Architectural Style Mediterranean
Structure Type Stucco
New Construction false
Schools
Elementary Schools Gocio Elementary
Middle Schools Booker Middle
High Schools Booker High
Others
Pets Allowed Yes
Senior Community No
Ownership Fee Simple
Acceptable Financing Cash, Conventional
Listing Terms Cash, Conventional
Special Listing Condition None
Read Less Info
Want to know what your home might be worth? Contact us for a FREE valuation!

Our team is ready to help you sell your home for the highest possible price ASAP

© 2025 My Florida Regional MLS DBA Stellar MLS. All Rights Reserved.
Bought with KELLER WILLIAMS REALTY SELECT



