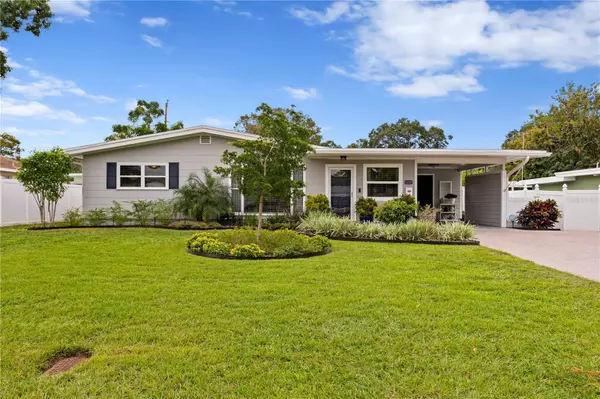For more information regarding the value of a property, please contact us for a free consultation.
Key Details
Sold Price $415,000
Property Type Single Family Home
Sub Type Single Family Residence
Listing Status Sold
Purchase Type For Sale
Square Footage 984 sqft
Price per Sqft $421
Subdivision Disston Gardens
MLS Listing ID U8224842
Sold Date 01/30/24
Bedrooms 2
Full Baths 1
Construction Status Appraisal,Financing,Inspections
HOA Y/N No
Originating Board Stellar MLS
Year Built 1955
Annual Tax Amount $2,719
Lot Size 7,840 Sqft
Acres 0.18
Lot Dimensions 71x112
Property Description
This beautifully updated home with an expansive yard has been meticulously conceived to maximize every functional space with smart and stylish designer touches throughout. This residence exudes a sense of style with its captivating color schemes, clever transformations, and innovative finishes that are both visually appealing and incredibly practical.
The kitchen has undergone a remarkable transformation, featuring a new suite of Gallery appliances, a custom backsplash, and chic fixtures. It seamlessly flows into the comfortable living area, which boasts a large picture window and an elegantly wallpapered feature wall. Adjacent to this inviting space, you'll find the dining room and a relaxing media area, complete with new French doors that lead to the impeccably transformed outdoor oasis. Two generously sized bedrooms are conveniently situated next to the main bathroom. Porcelain plank flooring is throughout the house. This is a unique opportunity to own a flawlessly maintained home with recent updates that include a New AC system, furnace, flat roof, gutters, new fence, irrigation system, patio, landscaping, storage shed, washer and dryer and designer fixtures and lighting. Don't miss out on this rare gem! - Conveniently located with easy access to all major retail, within 15 minutes to beaches and downtown St. Petersburg and 30 minutes to Tampa Int'l Airport.
Location
State FL
County Pinellas
Community Disston Gardens
Direction N
Rooms
Other Rooms Family Room, Inside Utility
Interior
Interior Features Ceiling Fans(s), Primary Bedroom Main Floor, Solid Surface Counters, Solid Wood Cabinets, Window Treatments
Heating Central, Electric
Cooling Central Air
Flooring Ceramic Tile
Fireplace false
Appliance Dishwasher, Disposal, Dryer, Electric Water Heater, Microwave, Range, Refrigerator, Washer
Laundry Inside, Laundry Room
Exterior
Exterior Feature French Doors, Garden, Irrigation System, Private Mailbox
Parking Features Covered, Driveway
Fence Vinyl
Utilities Available Cable Available, Cable Connected, Electricity Connected, Public, Sewer Connected, Street Lights, Water Connected
View Garden
Roof Type Shingle
Porch Front Porch, Patio, Rear Porch
Garage false
Private Pool No
Building
Lot Description City Limits, Private
Story 1
Entry Level One
Foundation Slab
Lot Size Range 0 to less than 1/4
Sewer Public Sewer
Water Public
Architectural Style Bungalow
Structure Type Wood Frame
New Construction false
Construction Status Appraisal,Financing,Inspections
Schools
Elementary Schools Westgate Elementary-Pn
Middle Schools Tyrone Middle-Pn
High Schools St. Petersburg High-Pn
Others
Senior Community No
Ownership Fee Simple
Acceptable Financing Cash, Conventional
Listing Terms Cash, Conventional
Special Listing Condition None
Read Less Info
Want to know what your home might be worth? Contact us for a FREE valuation!

Our team is ready to help you sell your home for the highest possible price ASAP

© 2025 My Florida Regional MLS DBA Stellar MLS. All Rights Reserved.
Bought with KELLER WILLIAMS ST PETE REALTY



