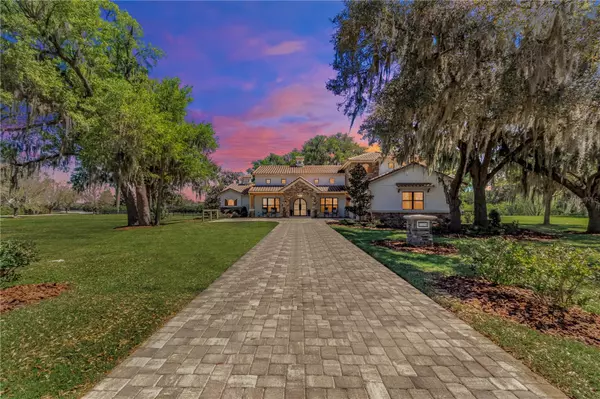For more information regarding the value of a property, please contact us for a free consultation.
Key Details
Sold Price $1,650,000
Property Type Single Family Home
Sub Type Single Family Residence
Listing Status Sold
Purchase Type For Sale
Square Footage 4,765 sqft
Price per Sqft $346
Subdivision Bel Lago South Hamlet
MLS Listing ID OM668088
Sold Date 01/25/24
Bedrooms 5
Full Baths 4
Half Baths 1
HOA Fees $316/ann
HOA Y/N Yes
Originating Board Stellar MLS
Year Built 2020
Annual Tax Amount $14,267
Lot Size 3.150 Acres
Acres 3.15
Lot Dimensions 258x238
Property Description
Your dream home awaits with this stunning one of a kind custom built estate pool home in the gated community of Bel-Lago. This Mediterranean/ranch/contemporary style home will please the most discerning buyer with unique finishes in every room. The cobblestone driveway leads you to the wrought iron arched 'Pinky' double entry door, once you step into the foyer of this open concept floor plan featuring 18' ceilings with wood beams, 3 more wrought iron double doors greet you with beautiful views of the pool , outdoor living area and fenced in paddock. The home can be purchased with the furnishings meticulously chosen for each room including the grand piano. The primary suite is on the 1st floor also with access and views to the pool and fenced in back yard. The kitchen is designed as a true chef's kitchen featuring an oversized island, a blue Ilve gas stove, large side by side refrigerator, a butler's pantry, a walk in pantry with a custom imported door from Italy along with 2 different style wine and beverage coolers. The 2nd floor has its own family room entertainment area along with 2 more bedrooms and full baths and extra storage space. This property is a must see if you are considering Marion County for your future home. Bel-Lago is equestrian friendly with 8,000 acres of preserve surrounding the community and their own private bridle trails only 15 minutes to WEC , shopping and the airport.
Location
State FL
County Marion
Community Bel Lago South Hamlet
Zoning A3
Interior
Interior Features Built-in Features, Ceiling Fans(s), Eat-in Kitchen, High Ceilings, Kitchen/Family Room Combo, L Dining, Living Room/Dining Room Combo, Primary Bedroom Main Floor, Open Floorplan, Solid Surface Counters, Solid Wood Cabinets, Split Bedroom, Thermostat, Tray Ceiling(s), Walk-In Closet(s), Wet Bar, Window Treatments
Heating Electric, Gas, Propane
Cooling Central Air
Flooring Brick, Ceramic Tile, Hardwood, Travertine
Fireplaces Type Gas, Living Room, Stone
Furnishings Negotiable
Fireplace true
Appliance Cooktop, Dishwasher, Disposal, Dryer, Exhaust Fan, Freezer, Kitchen Reverse Osmosis System, Microwave, Refrigerator, Tankless Water Heater, Washer, Water Filtration System, Water Purifier, Water Softener, Wine Refrigerator
Exterior
Exterior Feature Courtyard, French Doors, Irrigation System, Lighting, Private Mailbox, Rain Gutters, Storage
Garage Spaces 2.0
Pool Auto Cleaner, Gunite, Heated, In Ground, Lighting, Pool Sweep, Salt Water
Utilities Available Cable Connected, Electricity Connected, Fiber Optics, Propane, Water Available
Roof Type Tile
Attached Garage true
Garage true
Private Pool Yes
Building
Story 2
Entry Level Two
Foundation Slab
Lot Size Range 2 to less than 5
Sewer Septic Tank
Water Private, Well
Structure Type Block,Stucco
New Construction false
Schools
Elementary Schools Dunnellon Elementary School
Middle Schools Dunnellon Middle School
High Schools Dunnellon High School
Others
Pets Allowed No
Senior Community No
Ownership Fee Simple
Monthly Total Fees $316
Acceptable Financing Cash, Conventional
Membership Fee Required Required
Listing Terms Cash, Conventional
Special Listing Condition None
Read Less Info
Want to know what your home might be worth? Contact us for a FREE valuation!

Our team is ready to help you sell your home for the highest possible price ASAP

© 2025 My Florida Regional MLS DBA Stellar MLS. All Rights Reserved.
Bought with ENGEL & VOLKERS OCALA



