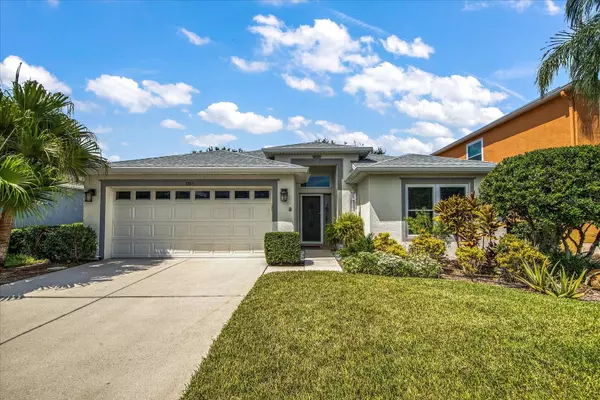For more information regarding the value of a property, please contact us for a free consultation.
Key Details
Sold Price $475,000
Property Type Single Family Home
Sub Type Single Family Residence
Listing Status Sold
Purchase Type For Sale
Square Footage 2,020 sqft
Price per Sqft $235
Subdivision Ballantrae Village 06
MLS Listing ID T3474742
Sold Date 12/01/23
Bedrooms 4
Full Baths 2
Construction Status Appraisal,Financing,Inspections
HOA Fees $56/qua
HOA Y/N Yes
Originating Board Stellar MLS
Year Built 2006
Annual Tax Amount $4,615
Lot Size 5,662 Sqft
Acres 0.13
Property Description
Introducing Your Dream Waterfront Retreat with Stunning Sunsets!! Imagine ending each day with breathtaking, fiery sunsets painting the sky and reflecting beautifully on the tranquil waters. UPGRADES GALORE !! Owners spared no expense with their tasteful, luxurious upgrades/updates...to name a few...ROOF 2022, WINDOWS 2022, WATER HEATER 2022, AC 2016, WHOLE HOUSE WATER SOFTENER 2023, PATIO PAVERS 2019, FENCE 2018, KITCHEN QUARTZ COUNTERTOPS 2022, BATHROOM QUARTZ 2022, FIXTURES, CHAIR HEIGHT TOILETS 2019, CARPET IN MASTER AND MAIN AREAS 2022, CEILING PAINT 2023, NEW APPLIANCES (except stove/microwave).
Your spacious waterfront home is your front-row ticket to this daily natural spectacle. With unparalleled water views, it's nestled on the edge of a serene pond. This home offers uninterrupted views of the water and conservation area. Whether you're sipping your morning coffee or hosting a dinner party, these water vistas will leave you and your guests in awe. If you're a nature enthusiast, this property is your haven. Your backyard is not just a scenic oasis; it's a habitat for various wildlife. You can spot ducks gliding on the water, deer frolicking and feeding, and an array of bird species.
From the moment you drive up to the manicured front yard, which enhances its curb appeal, to entering the home....you'll step into a welcoming foyer that leads to an open-concept living area. This Inland Homes Vinoy II home with 4 Bedroom, 2 Bath home comes with 42" wood kitchen cabinetry and recently installed Quartz countertops, farmhouse sink, central island with a breakfast bar, wine fridge, closet pantry, eat-in kitchen equipped with modern appliances, huge family room with awesome views of the water, formal dining room....all offering elegance, functionality and perfect for cooking and entertaining.
The spacious home with open floor plan and tri-split bedrooms ensures that your family and guests have ample space to unwind. The open-concept living area seamlessly connects to a large kitchen which overlooks the huge family room which leads out to a covered, screened enclosed lanai making hosting gatherings a breeze.The Master Bedroom, with its great water views, has a window seat, double walk-in closets, Master Baths with high/low counters, garden tub, separate shower. The fourth bedroom would be perfect for office/den use. Second Bath was recently updated with a Quartz countertop and chair height toilet. Newly installed carpet almost throughout the home adds to the overall warmth and appeal. Step back outside to your private oasis – a newly paved patio with manicured lawn and lush landscaping.
Whether you're serving a gourmet meal or simply enjoying a glass of wine, your home is designed for comfortable living and entertaining.
Residents benefit from a community swimming pool, tennis courts, volleyball courts, and playground. You may feel miles away from the hustle and bustle, but only a short drive from schools, shopping, dining, interstate/Suncoast access, medical facilities. With a spacious driveway and garage, parking is never an issue for you or your guests. Don't miss the opportunity to own this exceptional waterfront home with stunning sunsets, water views, abundant wildlife, and modern amenities. It's not just a house; it's a lifestyle.
Your Waterfront Living Awaits – Make it Yours Today
Location
State FL
County Pasco
Community Ballantrae Village 06
Zoning MPUD
Rooms
Other Rooms Family Room, Great Room, Inside Utility
Interior
Interior Features Ceiling Fans(s), Eat-in Kitchen, High Ceilings, Kitchen/Family Room Combo, Master Bedroom Main Floor, Open Floorplan, Solid Wood Cabinets, Split Bedroom, Stone Counters, Walk-In Closet(s), Window Treatments
Heating Central, Electric
Cooling Central Air
Flooring Carpet, Tile
Fireplace false
Appliance Dishwasher, Dryer, Electric Water Heater, Microwave, Range, Refrigerator, Washer, Wine Refrigerator
Laundry Inside
Exterior
Exterior Feature Irrigation System, Rain Gutters, Sidewalk, Sliding Doors
Garage Spaces 2.0
Fence Fenced, Vinyl
Community Features Deed Restrictions, Playground, Pool, Sidewalks, Tennis Courts
Utilities Available BB/HS Internet Available, Cable Available, Electricity Connected, Sewer Connected, Water Connected
Amenities Available Playground, Tennis Court(s)
Waterfront Description Canal - Brackish,Creek
View Y/N 1
View Trees/Woods, Water
Roof Type Shingle
Porch Covered, Deck, Enclosed, Front Porch, Rear Porch, Screened
Attached Garage true
Garage true
Private Pool No
Building
Lot Description In County, Level, Sidewalk, Paved
Story 1
Entry Level One
Foundation Slab
Lot Size Range 0 to less than 1/4
Sewer Public Sewer
Water Public
Architectural Style Contemporary
Structure Type Block,Stucco
New Construction false
Construction Status Appraisal,Financing,Inspections
Schools
Elementary Schools Bexley Elementary School
Middle Schools Charles S. Rushe Middle-Po
High Schools Sunlake High School-Po
Others
Pets Allowed Yes
HOA Fee Include Cable TV,Pool,Internet,Pool,Recreational Facilities
Senior Community No
Ownership Fee Simple
Monthly Total Fees $56
Acceptable Financing Cash, Conventional, VA Loan
Membership Fee Required Required
Listing Terms Cash, Conventional, VA Loan
Special Listing Condition None
Read Less Info
Want to know what your home might be worth? Contact us for a FREE valuation!

Our team is ready to help you sell your home for the highest possible price ASAP

© 2025 My Florida Regional MLS DBA Stellar MLS. All Rights Reserved.
Bought with SIGNATURE REALTY ASSOCIATES



