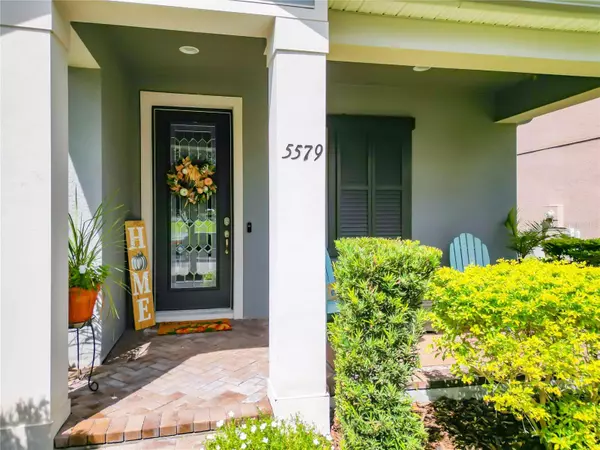For more information regarding the value of a property, please contact us for a free consultation.
Key Details
Sold Price $545,000
Property Type Single Family Home
Sub Type Single Family Residence
Listing Status Sold
Purchase Type For Sale
Square Footage 1,997 sqft
Price per Sqft $272
Subdivision Orchard Hills Ph 2
MLS Listing ID O6145373
Sold Date 11/22/23
Bedrooms 3
Full Baths 2
Half Baths 1
Construction Status Inspections
HOA Fees $172/qua
HOA Y/N Yes
Originating Board Stellar MLS
Year Built 2016
Annual Tax Amount $4,159
Lot Size 5,662 Sqft
Acres 0.13
Property Description
This 3 bed, 2.5 bath, two-story single-family home is bright and inviting. The interior has been meticulously maintained. From its elegant interior to the vibrant community amenities, this home has it all. Enjoy the tranquility of a pond view that also offers a front-row seat to Disney's enchanting fireworks displays. The 18-inch ceramic tile on the first floor and in all wet areas adds a touch of elegance and is easy to maintain. The kitchen boasts double ovens, 42-inch cabinets with crown molding, and an open concept design that's perfect for entertaining. Upstairs, you'll find a versatile bonus room loft that can be customized to suit your needs. Tray ceilings in the primary bedroom add an extra layer of sophistication.The garage features convenient storage racks installed from the ceiling as well as an epoxy treated floor. An extended screened-in lanai and a vinyl fence create a private outdoor oasis where you can unwind and entertain. The owners added gutters for added functionality. The brick paver driveway, well-manicured landscaping, and lush yard enhance the home's curb appeal. Take a dip in the resort-style community pool or stay active at the fitness center. Let your furry friend play in the dog park. Experience the fun of monthly food truck nights and numerous social activities throughout the year and join in the annual family and grown-up trick-or-treating festivities, as featured on the Today show. The HOA dues cover lawn care and exterior pest control, ensuring a low-maintenance lifestyle. This home is a rare find, combining modern luxury with a sense of community that's second to none. With its prime location, breathtaking views, and abundant amenities, it offers a lifestyle you'll cherish. Don't miss the chance to make this exceptional property your own. Schedule a viewing today!
Location
State FL
County Orange
Community Orchard Hills Ph 2
Zoning P-D
Rooms
Other Rooms Bonus Room
Interior
Interior Features Ceiling Fans(s), Solid Surface Counters, Solid Wood Cabinets, Tray Ceiling(s), Walk-In Closet(s), Window Treatments
Heating Central
Cooling Central Air
Flooring Carpet, Ceramic Tile
Fireplace false
Appliance Convection Oven, Dishwasher, Disposal, Dryer, Microwave, Range, Refrigerator, Washer
Laundry Laundry Room
Exterior
Exterior Feature Balcony, Lighting, Rain Gutters, Sliding Doors, Sprinkler Metered
Parking Features Alley Access, Garage Door Opener, Garage Faces Rear
Garage Spaces 2.0
Fence Vinyl
Community Features Clubhouse, Dog Park, Fitness Center, Playground, Pool, Sidewalks
Utilities Available Electricity Connected
Waterfront Description Pond
View Y/N 1
View Water
Roof Type Shingle
Attached Garage true
Garage true
Private Pool No
Building
Story 2
Entry Level Two
Foundation Slab
Lot Size Range 0 to less than 1/4
Sewer Public Sewer
Water Public
Architectural Style Bungalow
Structure Type Block
New Construction false
Construction Status Inspections
Schools
High Schools Windermere High School
Others
Pets Allowed Yes
HOA Fee Include Pool,Maintenance Structure,Maintenance Grounds
Senior Community No
Ownership Fee Simple
Monthly Total Fees $172
Acceptable Financing Cash, Conventional, FHA, VA Loan
Membership Fee Required Required
Listing Terms Cash, Conventional, FHA, VA Loan
Special Listing Condition None
Read Less Info
Want to know what your home might be worth? Contact us for a FREE valuation!

Our team is ready to help you sell your home for the highest possible price ASAP

© 2025 My Florida Regional MLS DBA Stellar MLS. All Rights Reserved.
Bought with GOSSELIN REALTY



