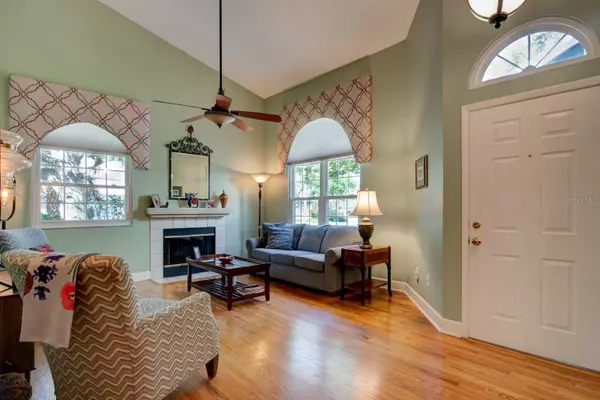For more information regarding the value of a property, please contact us for a free consultation.
Key Details
Sold Price $335,000
Property Type Townhouse
Sub Type Townhouse
Listing Status Sold
Purchase Type For Sale
Square Footage 1,236 sqft
Price per Sqft $271
Subdivision Danbury Mill Unit 4
MLS Listing ID O6142195
Sold Date 10/20/23
Bedrooms 3
Full Baths 2
Construction Status Financing,Inspections
HOA Fees $60/qua
HOA Y/N Yes
Originating Board Stellar MLS
Year Built 1990
Annual Tax Amount $882
Lot Size 3,484 Sqft
Acres 0.08
Property Description
Beautiful hardwood floors greet you as you enter into this updated 3/2 townhome with 2 car garage. This home has been well maintained over the years including a whole house re-pipe, windows/sliding doors, remodeled bathrooms, and a surge protection system. Enjoy entertaining friends and family in the living, dining and kitchen areas that are open to one another so you never miss out on the fun. The living room features a wood burning fireplace and vaulted ceilings. All appliances are included even the washer and dryer! The kitchen has a cozy eat in area or enjoy meals in the adjoining dining area. The master suite has vaulted ceilings, wood floors, large walk in closet and a beautifully remodeled master bath with dressing table and shower. The master suite opens onto the 29x10 covered screen porch and has a pretty view of the yard. The 2 secondary bedrooms both have wood floors and good closet space. The secondary bathroom with tub and shower also was remodeled. The backyard is fenced and has low maintenance plants and flowers for you to enjoy. Danbury Mill has a community pool and tennis/pickleball courts and community events. This is a well maintained community with great Seminole County Schools, just 3 miles from Lake Mary Blvd with excellent access to I-4, 417 and the Wekiva Parkway. Publix supermarket is an easy walk up the street. Welcome Home.
Location
State FL
County Seminole
Community Danbury Mill Unit 4
Zoning MDU
Interior
Interior Features Cathedral Ceiling(s), Eat-in Kitchen, High Ceilings, Kitchen/Family Room Combo, Living Room/Dining Room Combo, Solid Surface Counters, Walk-In Closet(s)
Heating Natural Gas
Cooling Central Air
Flooring Ceramic Tile, Wood
Fireplaces Type Living Room
Fireplace true
Appliance Dishwasher, Disposal, Dryer, Gas Water Heater, Microwave, Range, Refrigerator, Washer
Exterior
Exterior Feature Garden
Garage Spaces 2.0
Community Features Deed Restrictions, Pool, Tennis Courts
Utilities Available BB/HS Internet Available, Natural Gas Connected, Public
Roof Type Shingle
Attached Garage true
Garage true
Private Pool No
Building
Story 1
Entry Level One
Foundation Slab
Lot Size Range 0 to less than 1/4
Sewer Public Sewer
Water Public
Structure Type Vinyl Siding
New Construction false
Construction Status Financing,Inspections
Schools
Elementary Schools Woodlands Elementary
Middle Schools Markham Woods Middle
High Schools Lake Mary High
Others
Pets Allowed Yes
HOA Fee Include Pool, Private Road
Senior Community No
Ownership Fee Simple
Monthly Total Fees $60
Acceptable Financing Cash, Conventional, FHA, VA Loan
Membership Fee Required Required
Listing Terms Cash, Conventional, FHA, VA Loan
Num of Pet 2
Special Listing Condition None
Read Less Info
Want to know what your home might be worth? Contact us for a FREE valuation!

Our team is ready to help you sell your home for the highest possible price ASAP

© 2025 My Florida Regional MLS DBA Stellar MLS. All Rights Reserved.
Bought with SUNSHINE LIFE REALTY LLC



