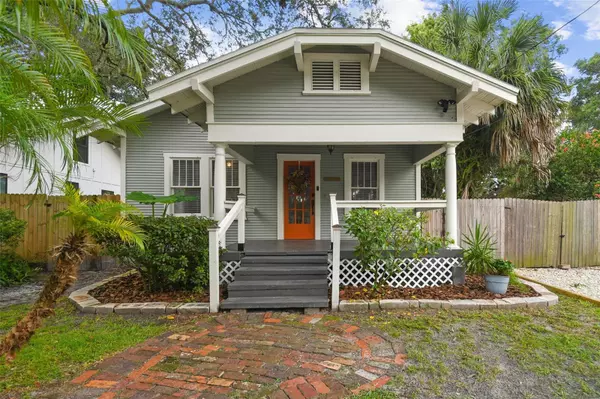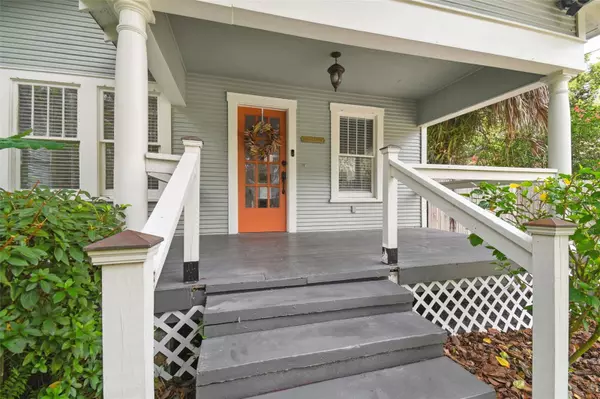For more information regarding the value of a property, please contact us for a free consultation.
Key Details
Sold Price $370,000
Property Type Single Family Home
Sub Type Single Family Residence
Listing Status Sold
Purchase Type For Sale
Square Footage 1,270 sqft
Price per Sqft $291
Subdivision Nebraska Heights
MLS Listing ID T3469755
Sold Date 10/10/23
Bedrooms 2
Full Baths 2
Construction Status No Contingency
HOA Y/N No
Originating Board Stellar MLS
Year Built 1927
Annual Tax Amount $821
Lot Size 5,662 Sqft
Acres 0.13
Lot Dimensions 51x112
Property Description
Your chance to own two homes for the price of one! Picture perfect classic bungalow in SE Seminole Heights with a detached cottage (SQUARE FOOTAGE NOTED IN LISTING IS FOR BOTH UNITS COMBINED - Sq ft of main house is a 2/1 at 866, with the cottage 1/1 at 404 sq ft.) Airbnb the back unit, rent privately, or use it for your new home office or family. This home is the perfect combination of old meets new. You'll notice the eclectic tear drop pathway composed of mixed historic Augusta fire bricks as you approach the front porch. The interior has been tastefully remodeled with luxury vinyl waterproof floors, Sienna Bordeaux granite counters in the new kitchen, updated baths and lighting. This bungalow still holds its charm with original baseboards, high ceilings, original doors and hardware. The main house features a laundry room, original canning pantry, small cellar, and shed for storage. Additional improvements include - both houses replumbed from the street (2020), new roofs (2020), new shed (2022), decks (2022) and driveway (2023). The cottage was remodeled in 2023 with new windows, doors, kitchenette, bath etc. Low maintenance back and front yards. Great street with inviting and welcoming neighbors. This is a wonderful opportunity to live in SouthEast Seminole Heights with exciting and interesting shops, taverns, restaurants and neighborhood activities close by.
Location
State FL
County Hillsborough
Community Nebraska Heights
Zoning SH-RS
Rooms
Other Rooms Inside Utility
Interior
Interior Features Built-in Features, Ceiling Fans(s), Master Bedroom Main Floor, Open Floorplan, Stone Counters, Thermostat
Heating Central, Electric
Cooling Central Air
Flooring Laminate, Vinyl
Fireplaces Type Living Room, Wood Burning
Furnishings Unfurnished
Fireplace true
Appliance Dishwasher, Range, Refrigerator
Laundry Inside, Laundry Room
Exterior
Exterior Feature Private Mailbox, Storage
Fence Wood
Utilities Available Public, Street Lights
View City
Roof Type Shingle
Porch Covered, Deck, Front Porch
Garage false
Private Pool No
Building
Lot Description City Limits, Near Public Transit, Paved
Entry Level One
Foundation Basement, Crawlspace
Lot Size Range 0 to less than 1/4
Sewer Public Sewer
Water Public
Architectural Style Bungalow
Structure Type Wood Frame, Wood Siding
New Construction false
Construction Status No Contingency
Others
Senior Community No
Ownership Fee Simple
Acceptable Financing Cash, Conventional, VA Loan
Listing Terms Cash, Conventional, VA Loan
Special Listing Condition None
Read Less Info
Want to know what your home might be worth? Contact us for a FREE valuation!

Our team is ready to help you sell your home for the highest possible price ASAP

© 2025 My Florida Regional MLS DBA Stellar MLS. All Rights Reserved.
Bought with COASTAL PROPERTIES GROUP INTERNATIONAL



