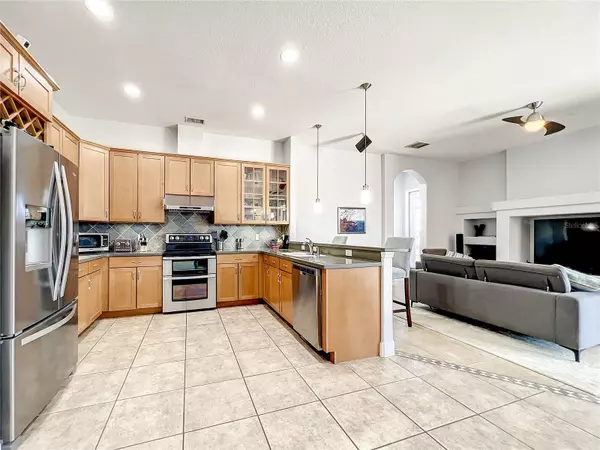For more information regarding the value of a property, please contact us for a free consultation.
Key Details
Sold Price $600,000
Property Type Single Family Home
Sub Type Single Family Residence
Listing Status Sold
Purchase Type For Sale
Square Footage 2,646 sqft
Price per Sqft $226
Subdivision Preserve At Astor Farms
MLS Listing ID O6132664
Sold Date 09/19/23
Bedrooms 4
Full Baths 4
Construction Status Inspections
HOA Fees $100/qua
HOA Y/N Yes
Originating Board Stellar MLS
Year Built 2003
Annual Tax Amount $4,934
Lot Size 9,583 Sqft
Acres 0.22
Property Description
Run! dont walk with this new market adjustment! Grand and Sophisticated with a pool/pond view! Come home and relax in the private gated community of The Preserve at Astor Farms. This home is perfect for entertaining! The minute you walk through the door you are home. It is a 3-way split with 2 bedrooms and two bathrooms on one side and 2 bedrooms and an additional In-law suite/office on the other. Relax in the master which has a jetted tub, separate vanities and dual walk-in closets, a tile floor and a generous shower. Cool off in your screen enclosed pool overlooking the pond. It is meticulously maintained and beautifully decorated with over 2600 htd sq. ft of living space including an IN-LAW suite area. The kitchen has corian counters with 42” maple cabinets and Stainless-steel appliances. This home boasts crown molding, double pane windows, and volume ceilings. The family room is spacious with plenty of natural light. Relax on your screen enclosed patio overlooking your sparkling pool and keep cool with your commercial grade ceiling fan. The home has a paver driveway with an attached 2 car garage. The subdivision backs up to the Black Bear Wilderness Area. Highly sought after area and easy access to I-4 & 417. Within 45 minutes to WORLD famous beaches and amusement parks. Just minutes to Seminole Town Center, fine dining, shopping, and entertainment. Don't miss your opportunity and schedule a showing today!
Location
State FL
County Seminole
Community Preserve At Astor Farms
Zoning RES
Rooms
Other Rooms Bonus Room, Den/Library/Office, Family Room, Formal Dining Room Separate, Formal Living Room Separate, Inside Utility, Interior In-Law Suite
Interior
Interior Features Ceiling Fans(s), Eat-in Kitchen, High Ceilings, Kitchen/Family Room Combo, Master Bedroom Main Floor, Open Floorplan, Split Bedroom, Thermostat, Walk-In Closet(s)
Heating Electric
Cooling Central Air
Flooring Laminate, Tile
Furnishings Unfurnished
Fireplace false
Appliance Dishwasher, Dryer, Refrigerator, Washer
Laundry Inside
Exterior
Exterior Feature Irrigation System, Rain Gutters, Sidewalk, Sliding Doors
Parking Features Garage Door Opener
Garage Spaces 2.0
Fence Fenced
Pool Child Safety Fence, Gunite, In Ground, Lighting, Screen Enclosure
Community Features Deed Restrictions, Gated Community - No Guard
Utilities Available Electricity Connected, Public, Sewer Connected, Street Lights, Water Connected
View Y/N 1
View Pool, Water
Roof Type Shingle
Porch Covered, Porch, Rear Porch, Screened
Attached Garage true
Garage true
Private Pool Yes
Building
Lot Description In County, Landscaped, Level, Sidewalk, Paved, Private
Entry Level One
Foundation Slab
Lot Size Range 0 to less than 1/4
Sewer Private Sewer
Water Public
Architectural Style Contemporary
Structure Type Block, Concrete, Stucco
New Construction false
Construction Status Inspections
Schools
Elementary Schools Wilson Elementary School
Middle Schools Sanford Middle
High Schools Seminole High
Others
Pets Allowed Yes
HOA Fee Include Common Area Taxes, Maintenance Grounds, Private Road
Senior Community No
Ownership Fee Simple
Monthly Total Fees $100
Acceptable Financing Cash, Conventional
Membership Fee Required Required
Listing Terms Cash, Conventional
Special Listing Condition None
Read Less Info
Want to know what your home might be worth? Contact us for a FREE valuation!

Our team is ready to help you sell your home for the highest possible price ASAP

© 2025 My Florida Regional MLS DBA Stellar MLS. All Rights Reserved.
Bought with PREMIER SOTHEBYS INT'L REALTY



