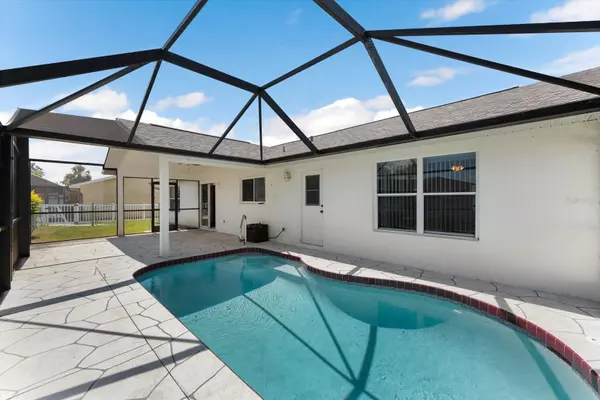For more information regarding the value of a property, please contact us for a free consultation.
Key Details
Sold Price $360,000
Property Type Single Family Home
Sub Type Single Family Residence
Listing Status Sold
Purchase Type For Sale
Square Footage 1,543 sqft
Price per Sqft $233
Subdivision Peachland Place
MLS Listing ID T3453458
Sold Date 07/26/23
Bedrooms 3
Full Baths 2
HOA Y/N No
Originating Board Stellar MLS
Year Built 1993
Annual Tax Amount $1,560
Lot Size 0.260 Acres
Acres 0.26
Property Description
Welcome to your Florida dream home! This exceptional pool-home offers a remarkable combination of location, convenience, and impeccable style. Nestled in a highly desirable and growing area, this fully furnished home provides the ideal setting for comfortable living.
Meticulously maintained by its previous owner, this property radiates a sense of pride of ownership. The moment you step inside, you'll be greeted by an inviting atmosphere and an abundance of natural light. With its open floor plan, this home effortlessly blends functionality with a spacious and airy feel.
The heart of the home is the updated kitchen, featuring modern countertops and all the essential appliances. Whether you're a seasoned chef or an occasional cook, this kitchen is sure to inspire your culinary adventures.
Escape to your own private oasis with the refreshing pool and screened-in lanai. Relax and unwind in the Florida sunshine, host memorable gatherings with friends and family, or simply enjoy peaceful moments surrounded by the tranquility of the fenced backyard.
The master bedroom is a true retreat, boasting a generously sized closet that can accommodate even the most extensive wardrobe. Say goodbye to clutter with plenty of additional storage space available in the two-car garage, laundry room, and walk-in guest closets, ensuring that everything has its place.
With the roof replaced in late 2022 and the HVAC on June 16th, you can enjoy peace of mind knowing that this home is protected for years to come!
Conveniently located near all amenities, you'll find yourself just moments away from shopping centers, dining options, recreational facilities, and more. Embrace the Florida lifestyle and take advantage of the numerous nearby beaches, golf courses, and outdoor activities.
Don't miss this incredible opportunity to make this Port Charlotte gem your own. With its exceptional features, convenient location, and pride of ownership evident throughout, this fully furnished home is ready to welcome you. Schedule your private showing today and start envisioning the vibrant Florida lifestyle that awaits!
Location
State FL
County Charlotte
Community Peachland Place
Zoning RSF3.5
Interior
Interior Features Cathedral Ceiling(s), Ceiling Fans(s), High Ceilings, Living Room/Dining Room Combo, Master Bedroom Main Floor, Open Floorplan, Stone Counters, Thermostat, Vaulted Ceiling(s), Walk-In Closet(s), Window Treatments
Heating Central
Cooling Central Air
Flooring Carpet, Tile, Vinyl
Fireplaces Type Electric, Family Room, Free Standing
Furnishings Furnished
Fireplace true
Appliance Dishwasher, Dryer, Electric Water Heater, Exhaust Fan, Microwave, Range, Refrigerator, Washer
Exterior
Exterior Feature Hurricane Shutters, Sidewalk, Sliding Doors
Garage Spaces 2.0
Fence Vinyl
Pool In Ground, Screen Enclosure
Utilities Available Cable Connected, Electricity Connected, Water Connected
Roof Type Shingle
Attached Garage true
Garage true
Private Pool Yes
Building
Entry Level One
Foundation Slab
Lot Size Range 1/4 to less than 1/2
Sewer Public Sewer
Water Public
Structure Type Block
New Construction false
Others
Pets Allowed Yes
Senior Community No
Ownership Fee Simple
Acceptable Financing Cash, Conventional, FHA, VA Loan
Listing Terms Cash, Conventional, FHA, VA Loan
Special Listing Condition Probate Listing
Read Less Info
Want to know what your home might be worth? Contact us for a FREE valuation!

Our team is ready to help you sell your home for the highest possible price ASAP

© 2025 My Florida Regional MLS DBA Stellar MLS. All Rights Reserved.
Bought with RE/MAX ALLIANCE GROUP



