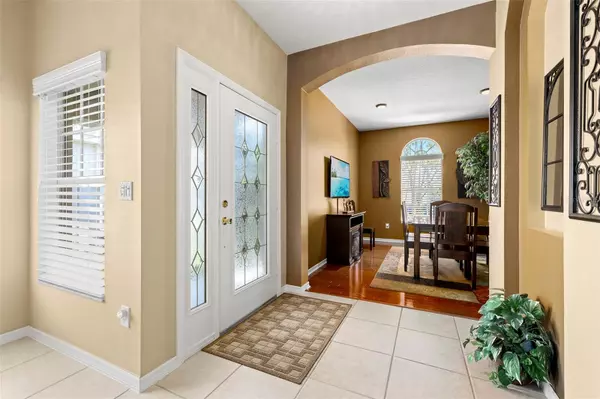For more information regarding the value of a property, please contact us for a free consultation.
Key Details
Sold Price $475,000
Property Type Single Family Home
Sub Type Single Family Residence
Listing Status Sold
Purchase Type For Sale
Square Footage 1,819 sqft
Price per Sqft $261
Subdivision Plantation Palms Ph 02A
MLS Listing ID U8202239
Sold Date 07/21/23
Bedrooms 3
Full Baths 2
Construction Status Financing,Inspections,Other Contract Contingencies
HOA Fees $247/mo
HOA Y/N Yes
Originating Board Stellar MLS
Year Built 2003
Annual Tax Amount $2,307
Lot Size 6,098 Sqft
Acres 0.14
Property Description
Welcome to your dream home in the prestigious gated golf community of Plantation Palms- the Reserve. This meticulously kept, maintenance-free home offers a prime location overlooking the 14th hole fairway, providing breathtaking golf course and water views and just steps away from the community heated pool, specifically used for residents of the Reserve. With its beautifully landscaped surroundings and captivating night-time exterior LED solar lighting, this home truly stands out. Step inside through the the upgraded, side entry front door with security camera door bell and be greeted by a thoughtfully designed floor plan encompassing three bedrooms PLUS a front room that can easily be used as an office/den, and two full baths. Enjoy the open layout with its split bedroom design and 9-foot ceilings, creating an airy and spacious space. The eat-in kitchen is equipped with quartz countertops, a large island, wood cabinetry, and all the modern amenities you desire. Attention to detail is evident throughout, with features such as above and under cabinet lighting in the kitchen, a walk-in pantry, and designer chandeliers in the formal dining and entry areas. The main living areas showcase stunning wood floors, while large tile accents the entry, hallway, kitchen, formal dining room, and bathrooms. Custom wood trim and shelving in the great room and kitchen dining area truly elevate the space. Plush carpeting adds comfort to the three bedrooms. The owner's suite is a private retreat with golf course views, complete with a dual sink vanity, a large custom tiled shower with a rainfall shower head, and a spacious walk-in closet. The home features wood blinds with valances on many windows, along with other custom window treatments, adding a stylish finishing touch. Step outside onto the large newly screened-in lanai and be captivated by the stunning golf course and water views. The home boasts eight built-in ceiling speakers, including two on the outside lanai-patio, perfect for entertaining. The lanai is equipped with a fan with lights and newly refinished cool decking, completing the perfect outdoor oasis. Practicality meets convenience with an oversized inside utility laundry room boasting ample storage space, including a double-door pantry cabinet, a triple wall cabinet, and shelving with a hanging area. The two-car garage features epoxy flooring, ensuring durability. Major components of this house are newer such as roof (2020- covered by the HOA), A/C (2020), exterior paint (2022-covered by the HOA) hot water heater (2020), water softener (2021) and lanai screening (2023). Experience the exclusive lifestyle offered by Plantation Palms, a highly desirable gated golf community. Enjoy access to the 18-hole golf course, practice range, and even a Putt Putt course for the kiddos. Indulge at Mulligan's Bar and Grill located in the Plantation Palms Clubhouse, offering both inside and patio seating. The clubhouse also provides a private banquet room for hosting your special events. Beyond the community, you'll find excellent schools and a central location that provides easy access to major expressways, shopping destinations, and the stunning Florida beaches. Don't miss out on this incredible chance to live a life of luxury and leisure. Schedule your private showing today!
Location
State FL
County Pasco
Community Plantation Palms Ph 02A
Zoning MPUD
Interior
Interior Features Ceiling Fans(s), Eat-in Kitchen, Open Floorplan, Solid Surface Counters, Split Bedroom, Walk-In Closet(s), Window Treatments
Heating Central
Cooling Central Air
Flooring Carpet, Ceramic Tile, Wood
Fireplace false
Appliance Dishwasher, Disposal, Dryer, Microwave, Range, Refrigerator, Washer, Water Softener
Exterior
Exterior Feature Lighting, Sidewalk, Sliding Doors
Garage Spaces 2.0
Community Features Deed Restrictions, Gated, Golf Carts OK, Golf, Pool, Sidewalks
Utilities Available Cable Connected, Electricity Connected, Phone Available, Public, Sewer Connected, Water Connected
Amenities Available Gated, Golf Course, Maintenance, Pool
Roof Type Shingle
Attached Garage true
Garage true
Private Pool No
Building
Story 1
Entry Level One
Foundation Slab
Lot Size Range 0 to less than 1/4
Sewer Public Sewer
Water Public
Structure Type Block
New Construction false
Construction Status Financing,Inspections,Other Contract Contingencies
Schools
Elementary Schools Lake Myrtle Elementary-Po
Middle Schools Charles S. Rushe Middle-Po
High Schools Sunlake High School-Po
Others
Pets Allowed Yes
HOA Fee Include Cable TV, Pool, Internet, Maintenance Structure, Maintenance Grounds, Pool, Recreational Facilities
Senior Community No
Pet Size Large (61-100 Lbs.)
Ownership Fee Simple
Monthly Total Fees $303
Acceptable Financing Cash, Conventional, FHA, VA Loan
Membership Fee Required Required
Listing Terms Cash, Conventional, FHA, VA Loan
Num of Pet 2
Special Listing Condition None
Read Less Info
Want to know what your home might be worth? Contact us for a FREE valuation!

Our team is ready to help you sell your home for the highest possible price ASAP

© 2025 My Florida Regional MLS DBA Stellar MLS. All Rights Reserved.
Bought with YELLOWTAIL REALTY ADVISORS LLC



