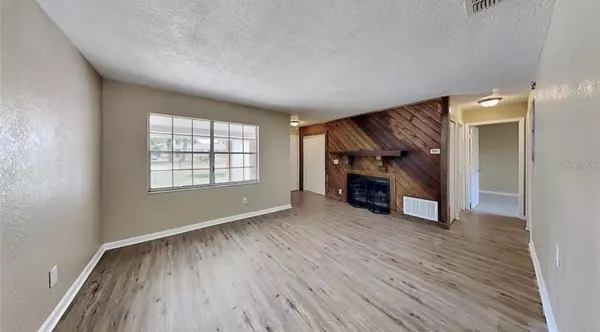For more information regarding the value of a property, please contact us for a free consultation.
Key Details
Sold Price $274,000
Property Type Single Family Home
Sub Type Single Family Residence
Listing Status Sold
Purchase Type For Sale
Square Footage 1,057 sqft
Price per Sqft $259
Subdivision Dreamwold
MLS Listing ID T3441291
Sold Date 07/21/23
Bedrooms 3
Full Baths 2
HOA Y/N No
Originating Board Stellar MLS
Year Built 1980
Annual Tax Amount $2,849
Lot Size 7,840 Sqft
Acres 0.18
Lot Dimensions 60x130
Property Description
Boasting an array of sleek finishes, this lovely 3 bedroom, 2 bathroom Sanford home is conveniently located close to all major highways. Less than 5 miles to downtown historic Sanford's well-known restaurants and breweries, 3 miles to Sanford airport, Amtrak, and Sunrail stations. Walking distance to Seminole High School, local parks and playground, and public transportation.
Features of this beautiful clean home include central air, laminate flooring throughout with plush carpeting in the bedrooms, ceiling fans, updated light fixtures in all rooms, great natural lighting, a wood fireplace, 1 car attached garage, and an efficient layout.
Walking in from the front door, the living room is immediately warm and inviting, centered by a wood-burning fireplace and lots of natural light. A spacious breakfast area looks out to the backyard and flows into the kitchen, where you'll find granite countertops, stainless steel appliances including a newly added french door refrigerator, and updated cabinets. The master bedroom includes a separate walk-in closet and private bathroom with updated vanity and a beautiful tile shower remodel that make this entire room an owner's retreat! Guest bedrooms and updated guest bathroom located on opposite side of house, perfect for privacy and sound control. You'll enjoy both the front porch and back patio morning or night with palm and oak trees for shade, so bring your coffee and wine, and make this house your home.
New roof installed June 2022. Washer and dryer hookups located in the garage.
The square footage of the Property has not been measured by Seller, Seller's agents, or Broker (including square footage of the lot and home), and the square footage and other information quoted on any marketing tools such as advertisements, brochures, MLS data, websites and any other information provided based on information supplied by Seller or Broker is deemed approximate and not guaranteed. Buyer further acknowledges that Buyer shall not rely upon any such square footage and other information quoted on any marketing tools are not representations and/or warranties of Seller, Seller's agents, or Broker.
Location
State FL
County Seminole
Community Dreamwold
Zoning MR2
Interior
Interior Features Eat-in Kitchen, Walk-In Closet(s)
Heating None
Cooling Central Air
Flooring Carpet, Laminate
Fireplace true
Appliance Dishwasher, Disposal, Microwave, Range, Refrigerator
Laundry In Garage
Exterior
Exterior Feature Lighting, Sliding Doors
Garage Spaces 1.0
Utilities Available Cable Connected, Electricity Connected, Sprinkler Meter
View Garden
Roof Type Shingle
Attached Garage true
Garage true
Private Pool No
Building
Story 1
Entry Level One
Foundation Slab
Lot Size Range 0 to less than 1/4
Sewer Public Sewer
Water Public
Architectural Style Ranch
Structure Type Brick
New Construction false
Others
Pets Allowed Yes
Senior Community No
Ownership Fee Simple
Acceptable Financing Cash, Conventional, FHA, VA Loan
Listing Terms Cash, Conventional, FHA, VA Loan
Special Listing Condition None
Read Less Info
Want to know what your home might be worth? Contact us for a FREE valuation!

Our team is ready to help you sell your home for the highest possible price ASAP

© 2025 My Florida Regional MLS DBA Stellar MLS. All Rights Reserved.
Bought with KELLER WILLIAMS ELITE PARTNERS III REALTY



