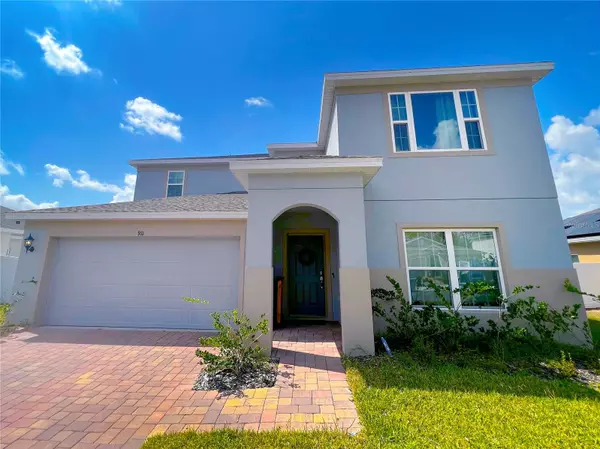For more information regarding the value of a property, please contact us for a free consultation.
Key Details
Sold Price $389,950
Property Type Single Family Home
Sub Type Single Family Residence
Listing Status Sold
Purchase Type For Sale
Square Footage 2,795 sqft
Price per Sqft $139
Subdivision Davenport Estates
MLS Listing ID S5081821
Sold Date 07/18/23
Bedrooms 4
Full Baths 2
Half Baths 1
Construction Status Inspections
HOA Fees $60/qua
HOA Y/N Yes
Originating Board Stellar MLS
Year Built 2021
Annual Tax Amount $6,219
Lot Size 7,405 Sqft
Acres 0.17
Property Description
Get ready to fall in love with this stunning 4 Bedroom, 2.5 Bathroom, Single Family Home nestled in the exclusive Davenport Estates. From the moment you step inside, you'll be dazzled by the sheer beauty of this immaculate two-story home. The grand entrance boasts a bonus room, perfect for creating a formal living room or setting up your dream office space. As you make your way further into the home, you'll find a spacious formal dining area and a fully equipped kitchen that overlooks the inviting family room and the serene covered lanai. The second floor is home to not only the luxurious primary suite, complete with breathtaking views of your private yard, but also a secondary family room that offers even more space for relaxation and entertainment. The primary suite features an ensuite bathroom with a spacious walk-in closet, double vanity, and a water closet. Upstairs, you'll find three additional charming bedrooms that share a pristine bathroom. And, with the community's picnic area and playground just a short walk away, you'll never be short on entertainment options! This home is the perfect sanctuary for your next primary residence or vacation home. Don't miss out on the opportunity to experience the lifestyle of your dreams in this remarkable gem!
Location
State FL
County Polk
Community Davenport Estates
Zoning RESI
Rooms
Other Rooms Bonus Room, Den/Library/Office, Family Room, Formal Living Room Separate
Interior
Interior Features Ceiling Fans(s), Master Bedroom Upstairs, Open Floorplan, Walk-In Closet(s)
Heating Central, Electric
Cooling Central Air
Flooring Carpet, Tile
Furnishings Unfurnished
Fireplace false
Appliance Dishwasher, Microwave, Range, Refrigerator
Laundry Laundry Room, Upper Level
Exterior
Exterior Feature Sidewalk, Sliding Doors
Parking Features Driveway
Garage Spaces 2.0
Community Features Deed Restrictions, Gated, Playground, Sidewalks
Utilities Available BB/HS Internet Available, Cable Available, Public, Sewer Available, Water Available
View Trees/Woods
Roof Type Shingle
Porch Covered, Patio
Attached Garage true
Garage true
Private Pool No
Building
Lot Description Sidewalk, Paved, Private
Story 2
Entry Level Two
Foundation Slab
Lot Size Range 0 to less than 1/4
Sewer Public Sewer
Water Public
Structure Type Stucco
New Construction false
Construction Status Inspections
Others
Pets Allowed Yes
HOA Fee Include Maintenance Grounds, Recreational Facilities
Senior Community No
Ownership Fee Simple
Monthly Total Fees $60
Acceptable Financing Cash, Conventional, FHA, VA Loan
Membership Fee Required Required
Listing Terms Cash, Conventional, FHA, VA Loan
Special Listing Condition None
Read Less Info
Want to know what your home might be worth? Contact us for a FREE valuation!

Our team is ready to help you sell your home for the highest possible price ASAP

© 2025 My Florida Regional MLS DBA Stellar MLS. All Rights Reserved.
Bought with ERA GRIZZARD REAL ESTATE



