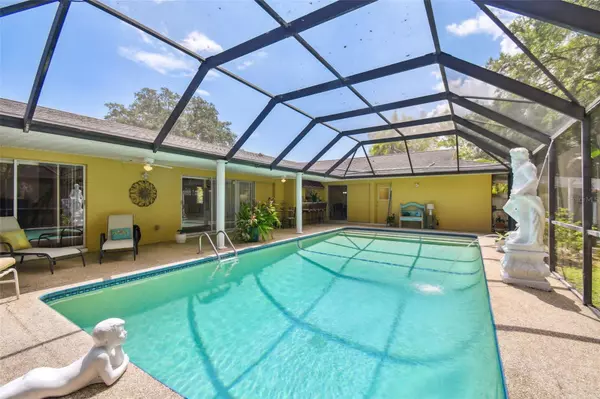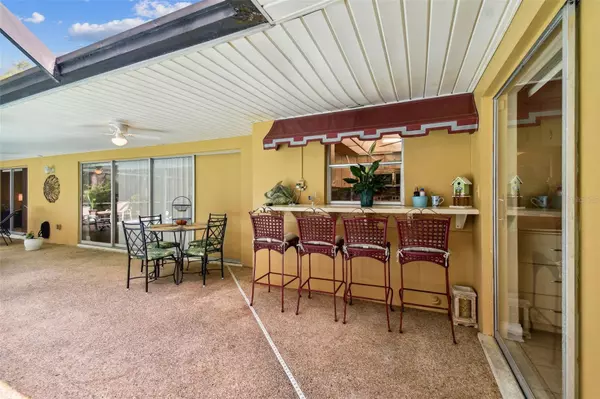For more information regarding the value of a property, please contact us for a free consultation.
Key Details
Sold Price $670,000
Property Type Single Family Home
Sub Type Single Family Residence
Listing Status Sold
Purchase Type For Sale
Square Footage 2,785 sqft
Price per Sqft $240
Subdivision Belleair Lane
MLS Listing ID U8202804
Sold Date 07/17/23
Bedrooms 3
Full Baths 3
HOA Y/N No
Originating Board Stellar MLS
Year Built 1968
Annual Tax Amount $6,186
Lot Size 0.400 Acres
Acres 0.4
Lot Dimensions 99x157
Property Description
Beautiful Clearwater Pool home with lots of square footage located on close to a half of an acre of land on a quiet cul-de-sac! Your own private “OASIS". Plenty of room to relax on the large covered front porch of this welcoming home. As you walk through the front door, you can see the amazing back yard from the sliding glass doors in the main living area. Enjoy the large pool which is approximately 40 feet x 10 feet with a screened enclosure. There is an outdoor lanai with a bar and plenty of room for entertaining. Tropical settings surround you in this backyard setting. The master bedroom also has a great view of the pool with sliding glass doors. There is a walk-in closet in the master bedroom, a master bathroom and a dressing area. This lovely home offers a split bedroom floor plan with 3-4 bedrooms, 3 bathrooms and 2 separate living areas. This was originally a 4 bedroom home and the 4th bedroom was opened up many years ago. This could very easily be made into a 4 bedroom home. The closets are still there. This home is light and bright and has an open floor plan. There is an inside laundry room. BONUS ROOM above the garage is aproximately 16 feet by 20 feet (which is not included in the public record), and there is a separate unit to keep this air heated and cooled. There is also a separate storage area on the side of the home. This is a great home located in beautiful Clearwater. Only miles to the gorgeous beaches!
Location
State FL
County Pinellas
Community Belleair Lane
Zoning R-3
Interior
Interior Features Ceiling Fans(s), Eat-in Kitchen, Master Bedroom Main Floor, Open Floorplan, Split Bedroom, Thermostat, Walk-In Closet(s), Window Treatments
Heating Electric
Cooling Central Air
Flooring Carpet, Tile, Wood
Fireplace false
Appliance Dishwasher, Disposal, Electric Water Heater, Microwave, Range, Range Hood, Refrigerator
Laundry Inside, Laundry Room
Exterior
Exterior Feature Sliding Doors
Garage Spaces 1.0
Pool In Ground
Utilities Available Cable Connected, Electricity Connected, Public, Sewer Connected, Water Connected
Roof Type Shingle
Attached Garage false
Garage true
Private Pool Yes
Building
Story 1
Entry Level One
Foundation Slab
Lot Size Range 1/4 to less than 1/2
Sewer Public Sewer
Water Public
Structure Type Block
New Construction false
Others
Senior Community No
Ownership Fee Simple
Acceptable Financing Cash, Conventional, FHA, VA Loan
Listing Terms Cash, Conventional, FHA, VA Loan
Special Listing Condition None
Read Less Info
Want to know what your home might be worth? Contact us for a FREE valuation!

Our team is ready to help you sell your home for the highest possible price ASAP

© 2025 My Florida Regional MLS DBA Stellar MLS. All Rights Reserved.
Bought with MANGROVE BAY REALTY LLC



