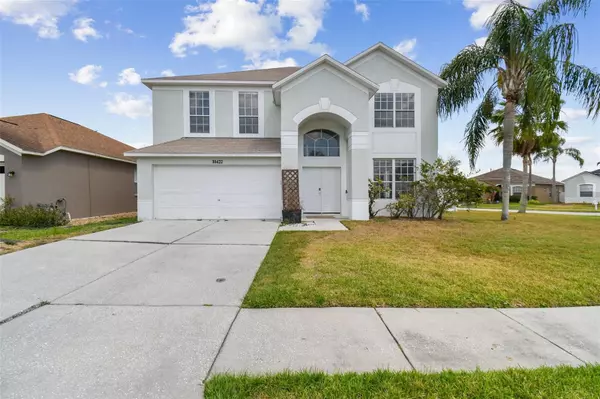For more information regarding the value of a property, please contact us for a free consultation.
Key Details
Sold Price $495,000
Property Type Single Family Home
Sub Type Single Family Residence
Listing Status Sold
Purchase Type For Sale
Square Footage 2,080 sqft
Price per Sqft $237
Subdivision Cross Creek
MLS Listing ID T3440356
Sold Date 06/02/23
Bedrooms 4
Full Baths 2
Half Baths 1
Construction Status Appraisal,Financing,Inspections
HOA Fees $27/ann
HOA Y/N Yes
Originating Board Stellar MLS
Year Built 1999
Annual Tax Amount $3,020
Lot Size 9,147 Sqft
Acres 0.21
Lot Dimensions 81x113
Property Description
Beautiful POOL home on a rare oversized corner lot in Cross Creek. The home has recently had large porcelain wood-pool plank tile installed throughout the entire home. The home features 4 bedrooms PLUS a den and 2.5 baths. The Master Suite is incredibly spacious and boasts a large walk-in shower, garden tub, dual vanities and walk-in closets. Three other bedrooms include spacious reach-in closets and share a newly remodeled bathroom with marble-like wall tile and river rock shower floor. A fifth room/den would make a great home office or in-home gym! The open concept design offers plenty of natural light and room for entertaining. In the kitchen you will find modern cabinetry, granite countertops, large pantry and newer stainless steel appliances. Enjoy the convenience of an indoor utility room with large washer and dryer and a spacious two-car garage. Outside you'll find the pool with screen enclosure, large lanai and fenced-in backyard!
Location
State FL
County Hillsborough
Community Cross Creek
Zoning PD
Rooms
Other Rooms Breakfast Room Separate, Den/Library/Office, Family Room, Formal Dining Room Separate, Formal Living Room Separate
Interior
Interior Features Ceiling Fans(s), Thermostat, Walk-In Closet(s)
Heating Central, Heat Pump
Cooling Central Air
Flooring Tile
Fireplace false
Appliance Dishwasher, Dryer, Microwave, Range, Refrigerator, Washer
Laundry Inside, Laundry Room
Exterior
Exterior Feature Sliding Doors
Garage Spaces 2.0
Fence Fenced
Pool Gunite
Community Features Playground, Tennis Courts
Utilities Available BB/HS Internet Available, Cable Connected, Electricity Connected, Natural Gas Connected, Sewer Connected, Water Connected
Amenities Available Playground
Roof Type Shingle
Porch Patio, Screened
Attached Garage true
Garage true
Private Pool Yes
Building
Lot Description Corner Lot, Oversized Lot
Story 2
Entry Level Two
Foundation Slab
Lot Size Range 0 to less than 1/4
Builder Name MI Homes
Sewer Public Sewer
Water Public
Architectural Style Florida
Structure Type Block, Stucco
New Construction false
Construction Status Appraisal,Financing,Inspections
Schools
Elementary Schools Pride-Hb
Middle Schools Benito-Hb
High Schools Wharton-Hb
Others
Pets Allowed Yes
Senior Community No
Pet Size Extra Large (101+ Lbs.)
Ownership Fee Simple
Monthly Total Fees $45
Acceptable Financing Cash, Conventional, FHA, VA Loan
Membership Fee Required Required
Listing Terms Cash, Conventional, FHA, VA Loan
Num of Pet 2
Special Listing Condition None
Read Less Info
Want to know what your home might be worth? Contact us for a FREE valuation!

Our team is ready to help you sell your home for the highest possible price ASAP

© 2025 My Florida Regional MLS DBA Stellar MLS. All Rights Reserved.
Bought with COLDWELL BANKER REALTY



