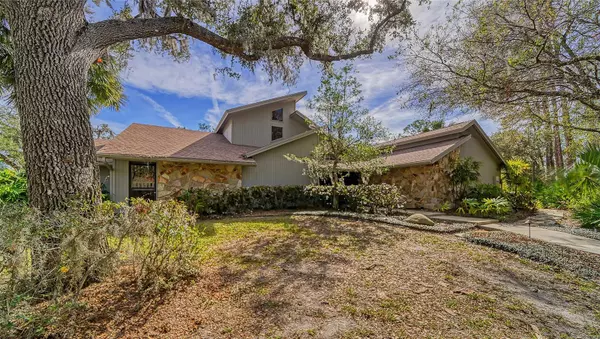For more information regarding the value of a property, please contact us for a free consultation.
Key Details
Sold Price $1,663,400
Property Type Single Family Home
Sub Type Single Family Residence
Listing Status Sold
Purchase Type For Sale
Square Footage 4,177 sqft
Price per Sqft $398
Subdivision Gator Creek Estates
MLS Listing ID A4558456
Sold Date 05/09/23
Bedrooms 4
Full Baths 4
Construction Status Financing,Inspections
HOA Fees $83/ann
HOA Y/N Yes
Originating Board Stellar MLS
Year Built 1980
Annual Tax Amount $9,417
Lot Size 7.090 Acres
Acres 7.09
Property Description
One of a kind timeless Estate home situated on over 7 acres in Beautiful Gator Creek Estates. Nestled amongst stately oak trees and landscaping this one of a kind custom home provides the perfect retreat for the entire family. Stone and cedar architecture combined with soaring 26 foot ceilings blend together perfectly creating a spacious, cozy family home all situated on a lot that rivals a state park for its natural beauty.
From the moment you enter inside this charismatic home the design and details will capture you and make you feel right at home! A perfect combination of Rustic and Contemporary including modern porcelain flooring, dramatic vaulted tongue and groove ceilings and authentic wood burning fire place tailored in rustic stone.
The extra-large gourmet kitchen complete with custom Euro Tech cabinetry, solid surface counters and top of the line appliances is sure to impress the chef of the family and offer a seamless gathering spot for friends and family.
The open floor plan and plethora of windows perfectly picture frame the outdoor living areas and beautifully landscaped back yard and lakefront.
This smartly designed split floor plan consists of 3 Bedrooms and 3 baths in Main House and includes a spacious owners suite, generous sized private bathroom complete with Walk In Shower and extra-large walk in closets.
There are two additional VIP Suites both designed to be extra roomy and private.
The outdoor living area has been completely reimagined with a custom pool and spa complete with pool shelf, pebble tec custom finish and fire pit. The entire patio is decked out with a new state of the art screened in pool cage complete with a clear view design to maximize the seamless view and natural back drop. The adjoining covered rear lanai is the perfect gathering spot to take in the outdoor views and abundance of natural beauty and wildlife.
This magnificent estate home also includes a separate guest house with brand new custom Guest Suite, and Office space, Kitchenette, Luxurious bathroom with Shower with Double vanity ,Private Sauna Room and plenty of extra storage.
This building also comes complete with a professional gym layout including special professional grade rubber flooring. This space is easily convertible into automobile, boat or other storage and is equipped with 150 amp electrical service. In addition both structures have a whole home Reverse Osmosis System. Gator Creek Estates is a private gated acreage community and is equestrian friendly and there is room for an additional structure on this property.
Private estates with this amount of acreage are a rarity in Sarasota and are seldom available so close into town and convenient to shopping, amenities and our beautiful beaches. Get ready to fall in love!
Location
State FL
County Sarasota
Community Gator Creek Estates
Zoning OUE
Rooms
Other Rooms Attic, Formal Dining Room Separate, Inside Utility
Interior
Interior Features Cathedral Ceiling(s), Ceiling Fans(s), Eat-in Kitchen, High Ceilings, Master Bedroom Main Floor, Open Floorplan, Sauna, Solid Surface Counters, Solid Wood Cabinets, Split Bedroom, Thermostat, Vaulted Ceiling(s), Walk-In Closet(s)
Heating Electric
Cooling Central Air
Flooring Ceramic Tile
Fireplaces Type Living Room, Wood Burning
Furnishings Unfurnished
Fireplace true
Appliance Built-In Oven, Cooktop, Dishwasher, Disposal, Dryer, Electric Water Heater, Exhaust Fan, Refrigerator, Trash Compactor, Washer, Water Softener
Laundry Inside
Exterior
Exterior Feature Irrigation System, Lighting, Private Mailbox, Rain Gutters
Parking Features Bath In Garage, Boat, Converted Garage, Deeded, Driveway, Garage Door Opener, Garage Faces Side, Guest, Open, Other, Oversized, Parking Pad, RV Garage
Garage Spaces 4.0
Fence Wood
Pool Auto Cleaner, Fiber Optic Lighting, Gunite, In Ground, Lighting, Screen Enclosure, Tile
Community Features Deed Restrictions, Fishing, Gated, Horses Allowed
Utilities Available BB/HS Internet Available, Electricity Connected, Fiber Optics, Propane, Sprinkler Well, Underground Utilities, Water Connected
Amenities Available Trail(s)
Waterfront Description Lake
View Y/N 1
Water Access 1
Water Access Desc Lake
View Trees/Woods, Water
Roof Type Shingle
Porch Front Porch, Patio, Porch, Screened
Attached Garage true
Garage true
Private Pool Yes
Building
Lot Description Cul-De-Sac, In County, Irregular Lot, Landscaped, Oversized Lot, Private, Zoned for Horses
Story 1
Entry Level One
Foundation Slab
Lot Size Range 5 to less than 10
Sewer Aerobic Septic, Septic Tank
Water Well
Architectural Style Craftsman, Ranch
Structure Type Block, Cedar, Stone
New Construction false
Construction Status Financing,Inspections
Schools
Elementary Schools Lakeview Elementary
Middle Schools Sarasota Middle
High Schools Riverview High
Others
Pets Allowed Yes
HOA Fee Include Private Road, Security
Senior Community No
Ownership Fee Simple
Monthly Total Fees $83
Acceptable Financing Cash, Conventional
Membership Fee Required Required
Listing Terms Cash, Conventional
Special Listing Condition None
Read Less Info
Want to know what your home might be worth? Contact us for a FREE valuation!

Our team is ready to help you sell your home for the highest possible price ASAP

© 2025 My Florida Regional MLS DBA Stellar MLS. All Rights Reserved.
Bought with KELLER WILLIAMS ON THE WATER



