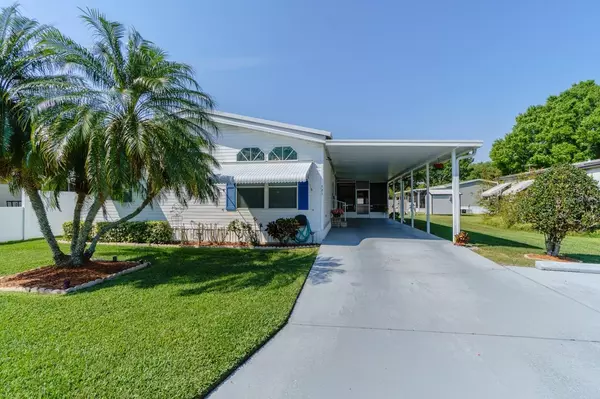For more information regarding the value of a property, please contact us for a free consultation.
Key Details
Sold Price $179,900
Property Type Manufactured Home
Sub Type Manufactured Home - Post 1977
Listing Status Sold
Purchase Type For Sale
Square Footage 1,485 sqft
Price per Sqft $121
Subdivision Village Unit 03 Lakeland
MLS Listing ID L4935698
Sold Date 04/14/23
Bedrooms 2
Full Baths 2
HOA Y/N No
Originating Board Stellar MLS
Year Built 1998
Annual Tax Amount $1,865
Lot Size 6,098 Sqft
Acres 0.14
Property Description
***** New Listing****** Looking for a beautifully kept 2/2 plus a den home and enjoy relaxing in your screened-in Florida Room that adds to your amazing outside living space. Enjoy Florida Living at a great price in this spacious home whether full time or seasonal. This property is close to main roads and easy access to Polk Parkway, RT 98 and RT 92. Furnishings are available with separate addendum as well as washer and dryer...Property fenced on 2 sides for privacy on the side and back...Shed in the back of property has electricity...TV's mounted convey with property...Property has new tie-downs, Refrigerator 3yrs old, A/C 3yrs old, Dishwasher 2 months old, Metal roof over shingles 2005, Home recently pressure washed, Vinyl wood floors in Kitchen 3yrs old. Covered carport provides space for 2 cars, plus an extended driveway can accommodate another vehicle and also an added pad extended on the driveway provides additional space. Its an amazing opportunity to
own a nice home and lot. City water, private sewer, No lot rent... Owner owns property and NO HOA or Association.... Add value to your life, enjoy calling this HOME... call to see the property today... easy to show, easy to fall in love with....call now before its gone.....
Location
State FL
County Polk
Community Village Unit 03 Lakeland
Zoning R-3
Direction W
Rooms
Other Rooms Den/Library/Office, Florida Room, Great Room, Inside Utility
Interior
Interior Features Cathedral Ceiling(s), Ceiling Fans(s), Eat-in Kitchen, Living Room/Dining Room Combo, Master Bedroom Main Floor, Solid Wood Cabinets, Split Bedroom, Walk-In Closet(s), Window Treatments
Heating Central, Electric
Cooling Central Air
Flooring Carpet, Laminate, Vinyl
Fireplace false
Appliance Dishwasher, Disposal, Electric Water Heater, Exhaust Fan, Microwave, Range, Refrigerator
Laundry Inside
Exterior
Exterior Feature Awning(s), Irrigation System
Parking Features Oversized, Parking Pad
Utilities Available BB/HS Internet Available, Cable Available, Electricity Available, Public, Sewer Connected, Water Available
Roof Type Metal
Garage false
Private Pool No
Building
Entry Level One
Foundation Crawlspace
Lot Size Range 0 to less than 1/4
Sewer Private Sewer
Water Public
Structure Type Vinyl Siding
New Construction false
Schools
Elementary Schools Clarence Boswell Elem
Middle Schools Crystal Lake Middle/Jun
High Schools Tenoroc Senior
Others
Senior Community No
Ownership Fee Simple
Acceptable Financing Cash, Conventional, FHA, VA Loan
Listing Terms Cash, Conventional, FHA, VA Loan
Special Listing Condition None
Read Less Info
Want to know what your home might be worth? Contact us for a FREE valuation!

Our team is ready to help you sell your home for the highest possible price ASAP

© 2025 My Florida Regional MLS DBA Stellar MLS. All Rights Reserved.
Bought with DALTON WADE INC



