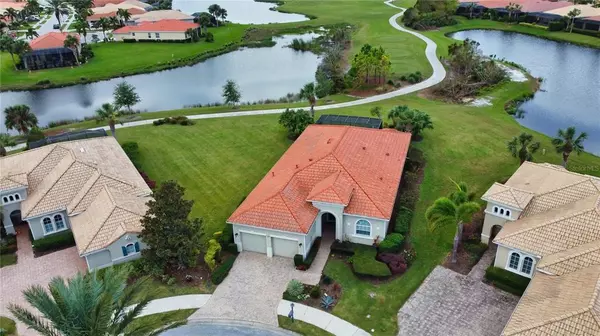For more information regarding the value of a property, please contact us for a free consultation.
Key Details
Sold Price $635,000
Property Type Single Family Home
Sub Type Single Family Residence
Listing Status Sold
Purchase Type For Sale
Square Footage 1,901 sqft
Price per Sqft $334
Subdivision Venetian Golf & River Club Ph 04C
MLS Listing ID N6123977
Sold Date 04/13/23
Bedrooms 2
Full Baths 2
Construction Status Inspections
HOA Fees $141/qua
HOA Y/N Yes
Originating Board Stellar MLS
Year Built 2006
Annual Tax Amount $5,587
Lot Size 0.300 Acres
Acres 0.3
Property Description
Spacious 2 bed, 2 bath with a den/flex room in VENETIAN GOLF AND RIVER CLUB -one of the finest GOLF CLUBS and RESORT CLUBS that the coastal community of VENICE in SARASOTA COUNTY has to offer. This lovely maintenance free home on an oversized cul-de-sac lot offers GOLF COURSE & DOUBLE LAKE VIEWS PLUS GAS APPLIANCES -(stove, grill, hot water heater and dryer. Natural daylight fills this beautiful home during the day and the spectacular sunsets grace this home from the large patio with spa in the evenings. The grand sliders fully open to invite the large outdoor living area inside incorporating the views and breezes into this peaceful floor plan. Hurricane Rated Windows. Venetian Golf Club is now a private course with memberships available to anyone wishing to belong. THE Riverfront club offers DINING, RESORT POOL WITH SPA, 6 HAR-THRU TENNIS COURTS, FITNESS ACTIVITIES AND WORK OUT ROOM WITH 70 miles of peaceful nature park & trails on the beautiful Myakka River.
Experience the spectacular VENETIAN GOLF AND RIVER CLUB lifestyle online VENETIANGOLFCLUB.COM & VENETIANRIVERCLUB.COM. You can also view all the community information and discover the Venice area by visiting VENETIANPOA.COM. This community location makes it easy to enjoy 14 miles of the finest Gulf Coast Beaches, downtown Venice Island, Wellen Park and the Sarasota lifestyle. Easy access to I-75. Casual and Fine Shopping, casual and fine restaurants, festivals and fine cultural entertainment. For peace of mind, the new Sarasota Memorial Hospital is near by.
Location
State FL
County Sarasota
Community Venetian Golf & River Club Ph 04C
Zoning PUD
Interior
Interior Features Crown Molding, High Ceilings, Living Room/Dining Room Combo, Master Bedroom Main Floor, Open Floorplan, Solid Surface Counters, Split Bedroom, Tray Ceiling(s), Walk-In Closet(s), Window Treatments
Heating Central
Cooling Central Air
Flooring Carpet, Ceramic Tile
Fireplace false
Appliance Dishwasher, Disposal, Microwave, Range, Refrigerator
Exterior
Exterior Feature Hurricane Shutters, Irrigation System, Outdoor Grill, Outdoor Kitchen, Sidewalk
Parking Features Oversized
Garage Spaces 2.0
Pool Other
Community Features Clubhouse, Deed Restrictions, Fitness Center, Gated, Golf Carts OK, Golf, Park, Pool, Sidewalks, Tennis Courts
Utilities Available Cable Connected, Electricity Connected, Public, Sewer Connected
Amenities Available Clubhouse, Fitness Center, Gated, Golf Course, Maintenance, Park, Pickleball Court(s), Pool, Recreation Facilities, Spa/Hot Tub, Tennis Court(s), Trail(s), Vehicle Restrictions
View Golf Course, Water
Roof Type Tile
Porch Covered, Enclosed, Screened
Attached Garage true
Garage true
Private Pool No
Building
Lot Description Cul-De-Sac
Story 1
Entry Level One
Foundation Slab
Lot Size Range 1/4 to less than 1/2
Sewer Public Sewer
Water Public
Structure Type Block
New Construction false
Construction Status Inspections
Others
Pets Allowed Yes
HOA Fee Include Guard - 24 Hour, Cable TV, Pool, Internet, Maintenance Grounds, Management, Private Road, Recreational Facilities, Security
Senior Community No
Ownership Fee Simple
Monthly Total Fees $212
Acceptable Financing Cash, Conventional
Membership Fee Required Required
Listing Terms Cash, Conventional
Num of Pet 2
Special Listing Condition None
Read Less Info
Want to know what your home might be worth? Contact us for a FREE valuation!

Our team is ready to help you sell your home for the highest possible price ASAP

© 2025 My Florida Regional MLS DBA Stellar MLS. All Rights Reserved.
Bought with RE/MAX PLATINUM REALTY



