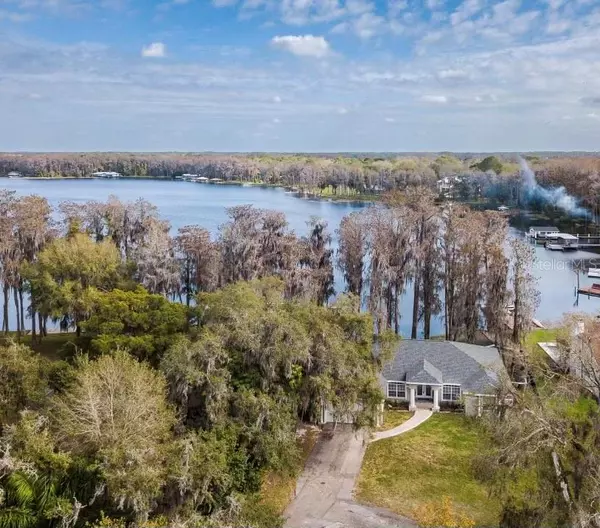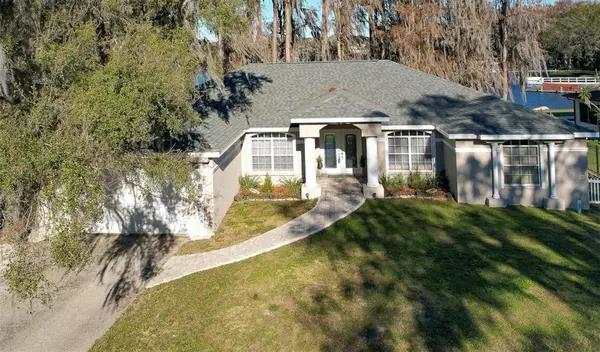For more information regarding the value of a property, please contact us for a free consultation.
Key Details
Sold Price $899,900
Property Type Single Family Home
Sub Type Single Family Residence
Listing Status Sold
Purchase Type For Sale
Square Footage 2,213 sqft
Price per Sqft $406
Subdivision Unplatted
MLS Listing ID T3422611
Sold Date 04/04/23
Bedrooms 4
Full Baths 3
HOA Y/N No
Originating Board Stellar MLS
Year Built 2006
Annual Tax Amount $6,569
Lot Size 0.440 Acres
Acres 0.44
Property Description
Your Keystone dream home awaits on the spectacular Lake Alice. Appraised just a week ago at $1.16m, we're priced to sell. The home sits on nearly a full half acre and offers all the peace and tranquility you could ask for. Natural light throughout the home sets the stage. As you enter the bright and airy foyer you are struck by the incredible view on Lake Alice. The view is just simply amazing. Open concept lovers delight with an expansive kitchen that acts as the heart of the home. Beautiful cabinetry and craftsmanship give the kitchen a gourmet feeling with GE Cafe Appliances you'll be cooking in no time. Formal dining space for special occasions gives it a touch of elegance. Split Floor plan allows privacy for all with the master sitting on that incredible view of the lake, you may not want to leave the bed. Walk In closets for storing the full wardrobe. Bright Light and Airy is the theme that continues into the master bath. Plenty of space for the office up front in the den, and additional bedrooms that are on the east of the home for those into Feng Shui. The quintessential boat slip is deep, allowing for the ebb and flow of the shoreline. Lake Alice is a 91-acre ski lake and Happy Hallow is a super quite private dead-end road. Sit around and listen to nature, cast a line in the lake, bring the boat and jet skis, paddleboards and canoes, enjoy this year-round vacation and live Lake Life to the fullest.
Location
State FL
County Hillsborough
Community Unplatted
Zoning AR
Interior
Interior Features Cathedral Ceiling(s), Ceiling Fans(s), Kitchen/Family Room Combo, Living Room/Dining Room Combo, Master Bedroom Main Floor, Open Floorplan, Walk-In Closet(s)
Heating Central
Cooling Central Air
Flooring Wood
Fireplace false
Appliance Dishwasher, Disposal, Microwave, Range, Refrigerator, Water Softener
Exterior
Exterior Feature Rain Gutters, Sliding Doors, Storage
Garage Spaces 2.0
Fence Fenced
Utilities Available Cable Available, Electricity Available, Private, Water Available
Waterfront Description Lake, Lake
View Y/N 1
Water Access 1
Water Access Desc Lake,Lake - Chain of Lakes
Roof Type Shingle
Attached Garage true
Garage true
Private Pool No
Building
Entry Level One
Foundation Slab
Lot Size Range 1/4 to less than 1/2
Sewer Private Sewer, Septic Tank
Water Private
Structure Type Block
New Construction false
Schools
Elementary Schools Hammond Elementary School
Middle Schools Martinez-Hb
High Schools Steinbrenner High School
Others
Senior Community No
Ownership Fee Simple
Special Listing Condition None
Read Less Info
Want to know what your home might be worth? Contact us for a FREE valuation!

Our team is ready to help you sell your home for the highest possible price ASAP

© 2025 My Florida Regional MLS DBA Stellar MLS. All Rights Reserved.
Bought with RE/MAX REALTEC GROUP INC



