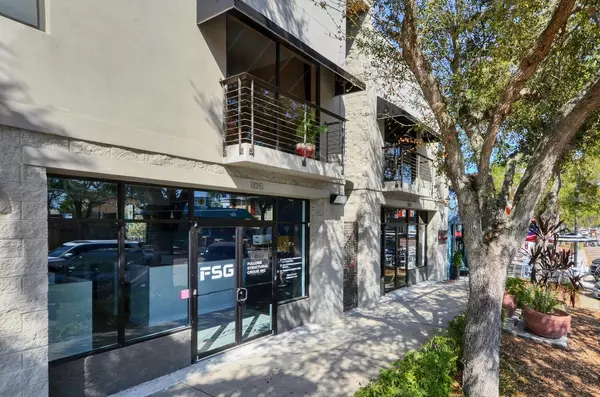For more information regarding the value of a property, please contact us for a free consultation.
Key Details
Sold Price $542,500
Property Type Condo
Sub Type Condominium
Listing Status Sold
Purchase Type For Sale
Square Footage 752 sqft
Price per Sqft $721
Subdivision Meridian The At St Petersburg Condo
MLS Listing ID T3432610
Sold Date 03/30/23
Bedrooms 2
Full Baths 2
Condo Fees $322
Construction Status Inspections
HOA Y/N No
Originating Board Stellar MLS
Year Built 2016
Annual Tax Amount $5,288
Lot Size 10,018 Sqft
Acres 0.23
Property Description
The Meridian is a unique boutique condominium located in the Grand Central District of St. Petersburg! This well maintained 2 Bedroom, 2 Bath has an open floor plan with 10' plus ceilings and plenty of natural light. The kitchen is open with two-tone white & gray cabinets, granite counters, stainless steel appliances and a ceramic tile backsplash. The living dining areas are have wood-like tile planks and a large sliding glass door that opens to a small balcony. Master suite has travertine flooring/tile, granite counters and a shower stall. The guest bath has travertine & granite as well and a tub/shower combo. The main entrance is gated and this unit stays covered and is at the top of the stairs. Behind the building is parking including an assigned space. Plenty of on street parking on Central Avenue and side streets. The Grand Central district is buzzing with retail, restaurants, taverns, breweries, and a variety of shops! Bike & scooter rentals are right outside the front gate for easy access to the rest of downtown St. Petersburg, that includes museums, Ruth Eckard Hall, St. Pete Pier, the marina, and waterfront parks, The Vinoy, Tropicana Filed, and everything the St. Pete urban lifestyle has to offer! Centrally located close to I-275, and the white sands of St. Pete Beach! Other features include: A/C replaced in 2023
Location
State FL
County Pinellas
Community Meridian The At St Petersburg Condo
Interior
Interior Features Ceiling Fans(s), High Ceilings, Living Room/Dining Room Combo, Open Floorplan, Solid Wood Cabinets, Split Bedroom, Stone Counters, Thermostat Attic Fan, Window Treatments
Heating Central, Electric
Cooling Central Air
Flooring Carpet, Ceramic Tile
Fireplace false
Appliance Dishwasher, Disposal, Dryer, Electric Water Heater, Exhaust Fan, Microwave, Range, Refrigerator, Washer
Laundry Inside, Laundry Closet
Exterior
Exterior Feature Awning(s), Balcony, Lighting, Sidewalk, Sliding Doors
Parking Features Alley Access, Assigned, Ground Level, On Street
Community Features Buyer Approval Required, Deed Restrictions, Gated, Sidewalks
Utilities Available BB/HS Internet Available, Cable Connected, Electricity Connected, Public, Sewer Connected, Water Connected
Roof Type Built-Up
Garage false
Private Pool No
Building
Story 1
Entry Level One
Foundation Slab
Sewer Public Sewer
Water Public
Structure Type Block, Other, Stucco
New Construction false
Construction Status Inspections
Schools
Elementary Schools Woodlawn Elementary-Pn
Middle Schools John Hopkins Middle-Pn
High Schools St. Petersburg High-Pn
Others
Pets Allowed Yes
HOA Fee Include Common Area Taxes, Escrow Reserves Fund, Insurance, Maintenance Structure, Maintenance Grounds, Sewer, Trash, Water
Senior Community No
Pet Size Medium (36-60 Lbs.)
Ownership Condominium
Monthly Total Fees $322
Acceptable Financing Cash, Conventional
Membership Fee Required Required
Listing Terms Cash, Conventional
Num of Pet 2
Special Listing Condition None
Read Less Info
Want to know what your home might be worth? Contact us for a FREE valuation!

Our team is ready to help you sell your home for the highest possible price ASAP

© 2025 My Florida Regional MLS DBA Stellar MLS. All Rights Reserved.
Bought with FUTURE HOME REALTY INC



