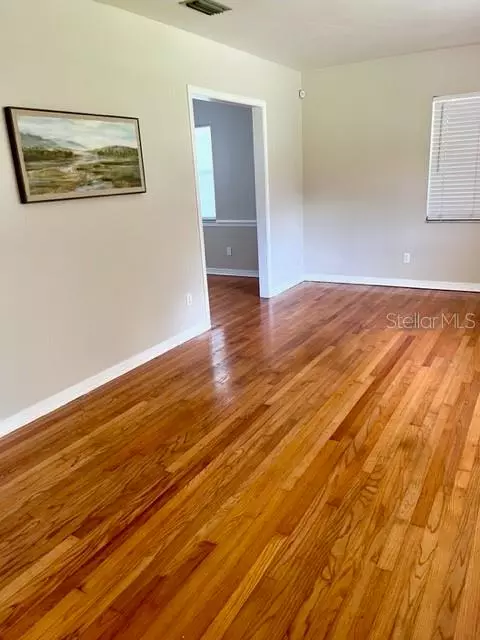For more information regarding the value of a property, please contact us for a free consultation.
Key Details
Sold Price $345,500
Property Type Single Family Home
Sub Type Single Family Residence
Listing Status Sold
Purchase Type For Sale
Square Footage 1,752 sqft
Price per Sqft $197
Subdivision Van Sant Sub
MLS Listing ID U8185176
Sold Date 03/30/23
Bedrooms 3
Full Baths 2
Half Baths 1
Construction Status Appraisal,Financing,Inspections
HOA Y/N No
Originating Board Stellar MLS
Year Built 1962
Annual Tax Amount $3,489
Lot Size 10,890 Sqft
Acres 0.25
Lot Dimensions 90x120
Property Description
This property is a must-see! Beautiful, move-in ready 3 bedroom, 2-1/2 bath home with Bonus Room in the heart of Brandon. Fantastic location just off Lithia-Pinecrest Road, this home boasts real hardwood floors throughout. You'll find a lovely entry with living room, dining, and updated kitchen on the entry level. Upstairs you'll find the Master Bedroom with updated en-suite bathroom, a second and third bedroom and a newly renovated full bathroom. Bonus room and half bath are on the basement level with an adjoining rear screened-in porch overlooking a lovely fenced yard with mature trees and a small raised herb garden. This property includes a 2-car garage as well as an unattached carport, generous sized storage shed, and oversized front and side yards with mature trees covering the landscape. The AC was replaced in 2018, roof replaced in 2022, free water using your water well, and zoning that allows for the current residential status or ASC-1 zoning possibilities with county approval. With move-in ready condition, a convenient location and lovely neighborhood, you'll be happy to call this one home!
Location
State FL
County Hillsborough
Community Van Sant Sub
Zoning ASC-1
Rooms
Other Rooms Bonus Room
Interior
Interior Features Walk-In Closet(s)
Heating Central, Electric
Cooling Central Air
Flooring Ceramic Tile, Tile, Wood
Furnishings Unfurnished
Fireplace false
Appliance Cooktop, Dishwasher, Disposal, Exhaust Fan, Microwave, Refrigerator
Laundry Laundry Chute
Exterior
Exterior Feature Other
Parking Features Driveway
Garage Spaces 2.0
Utilities Available Cable Available, Electricity Connected
Roof Type Shingle
Porch Front Porch, Rear Porch, Screened
Attached Garage true
Garage true
Private Pool No
Building
Lot Description Corner Lot, Oversized Lot
Story 3
Entry Level Three Or More
Foundation Slab
Lot Size Range 1/4 to less than 1/2
Sewer Septic Tank
Water Well
Architectural Style Traditional
Structure Type Block, Vinyl Siding
New Construction false
Construction Status Appraisal,Financing,Inspections
Schools
Elementary Schools Booker T. Washington-Hb
Middle Schools Burns-Hb
High Schools Bloomingdale-Hb
Others
Senior Community No
Ownership Fee Simple
Acceptable Financing Cash, Conventional
Listing Terms Cash, Conventional
Special Listing Condition None
Read Less Info
Want to know what your home might be worth? Contact us for a FREE valuation!

Our team is ready to help you sell your home for the highest possible price ASAP

© 2025 My Florida Regional MLS DBA Stellar MLS. All Rights Reserved.
Bought with LG REALTY ASSOCIATES LLC



