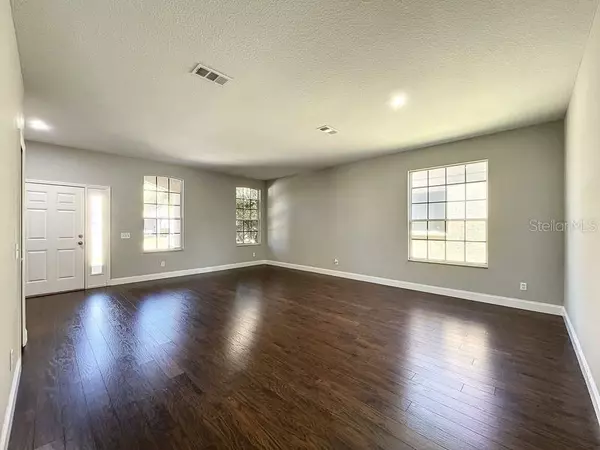For more information regarding the value of a property, please contact us for a free consultation.
Key Details
Sold Price $460,000
Property Type Single Family Home
Sub Type Single Family Residence
Listing Status Sold
Purchase Type For Sale
Square Footage 2,450 sqft
Price per Sqft $187
Subdivision Cross Creek Prcl K Ph 2B
MLS Listing ID W7852604
Sold Date 03/23/23
Bedrooms 4
Full Baths 2
Construction Status Financing
HOA Fees $27/ann
HOA Y/N Yes
Originating Board Stellar MLS
Year Built 2004
Annual Tax Amount $3,336
Lot Size 6,969 Sqft
Acres 0.16
Lot Dimensions 60x115
Property Description
Just grab your toothbrush as this home is Turnkey and awaiting your arrival! True Pride of Ownership shines throughout this 4 bedroom, 2 Bath, 2450 sqft home in CROSS CREEK (New Tampa) with NO CDDS & low hoa & taxes. Lots of NEW including NEW Flooring, NEW Interior & Exterior paint including all closets, ceilings , patio and even the entire garage! NEW led lighting fixtures, NEW sinks throughout, NEW ac vents, NEWer ROOF 2019, NEW grout in both baths & Hurricane proof 3M Tint on all windows to save on utilities & insurance. You would think that Mr & Mrs clean lived here, the AC system is even equipped with a guardian UV system making it comparable to hospital air. Super open layout with a large living room and Family room that is open to the kitchen with stainless steel appliance breakfast bar and large center island. Master retreat offers his & her walk in closets & 5 pc bath with a deep soaking tub. Great for entertaining and enjoying these amazing Florida evenings in your extended screened in patio. LOCATION! With “A” rated schools, You are nestled in the heart of New Tampa just around the corner from Wesley Chapel & Lutz close to I75 / 275, the premium outlet mall, watergrass mall and easy access to USF, Downtown Tampa, 30 min to Airport, Busch Gardens & so much more!!! Too many things to mention! Stop by Sat 1-3p
Location
State FL
County Hillsborough
Community Cross Creek Prcl K Ph 2B
Zoning PD
Interior
Interior Features Ceiling Fans(s), Crown Molding, Eat-in Kitchen, High Ceilings, Open Floorplan, Walk-In Closet(s)
Heating Central
Cooling Central Air
Flooring Laminate, Tile, Wood
Fireplace true
Appliance Dishwasher, Disposal, Range
Exterior
Exterior Feature Sidewalk, Sliding Doors
Parking Features Driveway, Garage Door Opener, Oversized
Garage Spaces 3.0
Fence Vinyl
Utilities Available BB/HS Internet Available, Cable Connected, Sewer Connected, Street Lights, Water Connected
Roof Type Shingle
Porch Covered, Patio, Screened
Attached Garage true
Garage true
Private Pool No
Building
Lot Description Landscaped
Story 1
Entry Level One
Foundation Block
Lot Size Range 0 to less than 1/4
Sewer Public Sewer
Water Public
Structure Type Block, Concrete, Stone, Stucco
New Construction false
Construction Status Financing
Schools
Elementary Schools Hunter'S Green-Hb
Middle Schools Benito-Hb
High Schools Wharton-Hb
Others
Pets Allowed Yes
Senior Community No
Ownership Fee Simple
Monthly Total Fees $27
Acceptable Financing Cash, Conventional, FHA, VA Loan
Membership Fee Required Required
Listing Terms Cash, Conventional, FHA, VA Loan
Special Listing Condition None
Read Less Info
Want to know what your home might be worth? Contact us for a FREE valuation!

Our team is ready to help you sell your home for the highest possible price ASAP

© 2025 My Florida Regional MLS DBA Stellar MLS. All Rights Reserved.
Bought with WEICHERT REALTORS HALLMARK PROPERTIES



