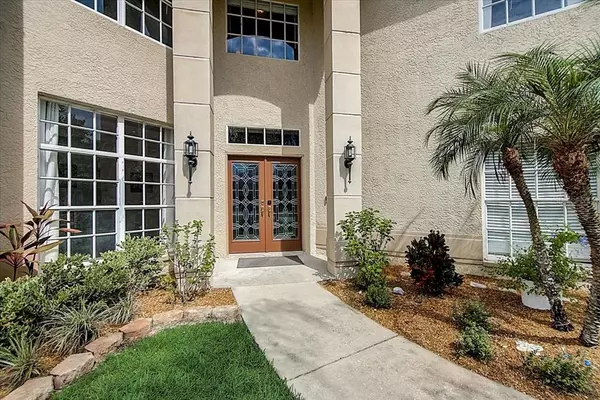For more information regarding the value of a property, please contact us for a free consultation.
Key Details
Sold Price $650,000
Property Type Single Family Home
Sub Type Single Family Residence
Listing Status Sold
Purchase Type For Sale
Square Footage 3,682 sqft
Price per Sqft $176
Subdivision Northwood
MLS Listing ID T3409172
Sold Date 01/12/23
Bedrooms 5
Full Baths 3
Half Baths 1
Construction Status No Contingency
HOA Fees $13/ann
HOA Y/N Yes
Originating Board Stellar MLS
Year Built 1997
Annual Tax Amount $5,349
Lot Size 8,276 Sqft
Acres 0.19
Lot Dimensions 65x111x83x111
Property Description
Location, Location, Location. A TRUE 5 Bedroom OPEN Concept Living Home with BRAND New 2022 HEATED MODERN POOL & SPA Located in Highly Desirable Northwood Subdivision in Wesley Chapel with an Abundance of Amenities Including Community Pool, Tennis Courts, Basketball Courts and Clubhouse. TOP Rated Schools as well INCLUDE: Wiregrass High School, Dr. John Long Middle, and Denham Oaks Elementary School. Like a New Construction Home with All Upgrades the Seller Has Done including New Hot Water Heater in 2021, HVAC in 2018 and Roof in 2016 just to name a few. PLUS This Home is Also a Smart Home with Rachio Smart Sprinkler System, Ring Devices, U-Bolt Pro Lock, Nest Thermostat, Feit Light Switches and Two Carro Smart Fans and the BRAND NEW Pools Lights and Bubbler All Can Be Controlled By Your Phone. WOW! Home has a 3 Car Garage and is Located on 8000 Square Foot Conservation and Pond View Lot. Grand Two Story Entryway with 1st Floor Office or 6th Bedroom with Half Bathroom Close By. House Has Been Freshly Painted to Today's Popular Gray and White Tones. Fantastic Layout with All Rooms Being Spacious in Size and Family Room Featuring New Flooring. Newly Updated White Kitchen Features Tons of Cabinetry, Newer SS Appliances and SS Sink Overlooking the Outdoor Extended Newer Brick Paver Patio, Lania, Modern Pool and Spa that are All Screened In! Second Floor Features Master Bedroom with Separate Area for Sitting Room or Private Living Room. Ensuite Bathroom Features Expansive Double Sink Vanity, Oversized Spa Like Soaking Tub and Double Shower plus TWO Closets! 2 Other Bedrooms Share the Hall Bathroom with Double Sink Vanity and Tub/Shower Combo. The 4th and HUGE 5th Bedroom are Jack and Jill Style with Single Sink Vanity and Tub/Shower Combo. Only MINUTES Away from Shopping Centers and Restaurants with Wiregrass Mall and Premium Outlets close By. Easy Access to I-75 and 275 Make this Home a 10/10.
Location
State FL
County Pasco
Community Northwood
Zoning MPUD
Rooms
Other Rooms Bonus Room, Den/Library/Office, Family Room, Formal Dining Room Separate, Formal Living Room Separate, Inside Utility
Interior
Interior Features Ceiling Fans(s), Central Vaccum, Dry Bar, Eat-in Kitchen, High Ceilings, Master Bedroom Upstairs, Open Floorplan, Smart Home, Thermostat, Vaulted Ceiling(s), Walk-In Closet(s)
Heating Central, Electric, Heat Pump
Cooling Central Air, Zoned
Flooring Carpet, Hardwood, Laminate, Tile
Furnishings Unfurnished
Fireplace false
Appliance Dishwasher, Disposal, Dryer, Electric Water Heater, Exhaust Fan, Freezer, Ice Maker, Microwave, Range, Range Hood, Refrigerator, Washer
Laundry Inside, Laundry Room
Exterior
Exterior Feature Irrigation System, Lighting, Rain Gutters, Sidewalk, Sliding Doors
Parking Features Driveway, Garage Door Opener
Garage Spaces 3.0
Pool Gunite, Heated, In Ground, Lighting, Pool Alarm, Salt Water
Community Features Irrigation-Reclaimed Water, Park, Playground, Pool, Sidewalks, Tennis Courts
Utilities Available BB/HS Internet Available, Cable Connected, Electricity Connected, Phone Available, Sewer Connected, Sprinkler Recycled, Street Lights, Underground Utilities, Water Connected
Amenities Available Basketball Court, Clubhouse, Park, Pool, Tennis Court(s)
View Y/N 1
View Pool, Trees/Woods, Water
Roof Type Shingle
Porch Patio, Screened
Attached Garage true
Garage true
Private Pool Yes
Building
Lot Description Conservation Area, Level, Sidewalk, Paved
Story 2
Entry Level Two
Foundation Slab
Lot Size Range 0 to less than 1/4
Sewer Public Sewer
Water Public
Architectural Style Florida
Structure Type Stucco
New Construction false
Construction Status No Contingency
Others
Pets Allowed Number Limit
HOA Fee Include Pool
Senior Community No
Ownership Fee Simple
Monthly Total Fees $13
Acceptable Financing Cash, Conventional, FHA, VA Loan
Membership Fee Required Required
Listing Terms Cash, Conventional, FHA, VA Loan
Num of Pet 2
Special Listing Condition None
Read Less Info
Want to know what your home might be worth? Contact us for a FREE valuation!

Our team is ready to help you sell your home for the highest possible price ASAP

© 2025 My Florida Regional MLS DBA Stellar MLS. All Rights Reserved.
Bought with ROBERT SLACK LLC



