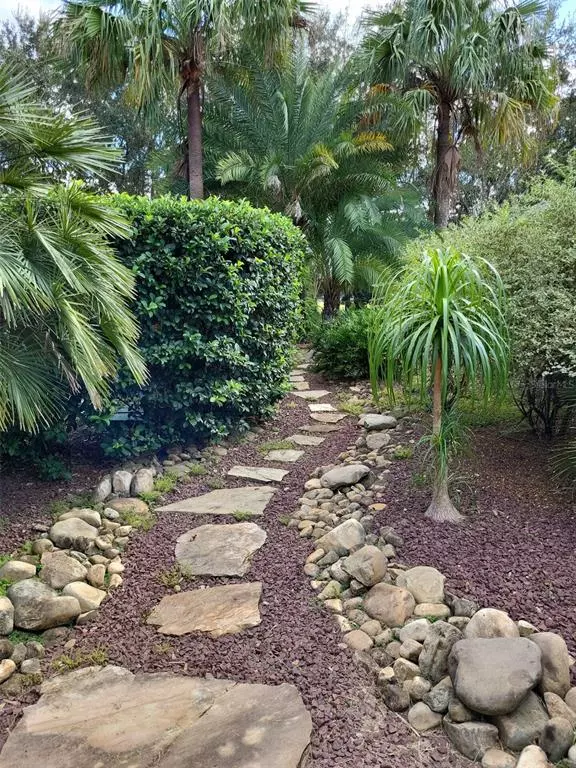For more information regarding the value of a property, please contact us for a free consultation.
Key Details
Sold Price $515,300
Property Type Single Family Home
Sub Type Single Family Residence
Listing Status Sold
Purchase Type For Sale
Square Footage 1,931 sqft
Price per Sqft $266
Subdivision County Line
MLS Listing ID A4550827
Sold Date 01/03/23
Bedrooms 3
Full Baths 2
HOA Y/N No
Originating Board Stellar MLS
Year Built 2012
Annual Tax Amount $3,442
Lot Size 4.970 Acres
Acres 4.97
Property Description
Just outside of Lady Lake, this unique property offers privacy and peace and quiet. Professionally landscaped & irrigated homesite just minutes to shopping and restaurants. The home is surrounded by mature Live Oaks and fully fenced with dog kennels. The home is constructed of block/stucco w/a split floor plan consisting of 3BR/2BA, two-car garage, office/den with covered lanai. The interior is modern w/ stained concrete floors & features volume ceilings in the Kitchen, living room, and dining room. The kitchen is highlighted by custom cabinetry w/ marble countertops, pendant lighting, stainless steel appliances, & coffee bar. The dining room is ample in size. The versatile living room overlooks the lanai can be decorated with multiple options. The Den/Office comes with its own custom-built desk and filing system with two workstations. The Master has coffered ceilings, walk-in closets, and has access to the large covered lanai. The en-suite is highlighted by dual vanities, jetted tub, & walk-in shower. Additional features include: large storage building with loft, and fire pit with brick pavers. Start your mini farm on large cleared pasture. There is a horse barn/carport with SM tack room with access to adjacent property of fenced pasture that can be leased for horses, shed with power, chicken coop with large run, and deep water well. The large lot is cleared and ready to add a modular, or traditional home.
Location
State FL
County Lake
Community County Line
Zoning A
Interior
Interior Features Cathedral Ceiling(s), Ceiling Fans(s), Coffered Ceiling(s), Crown Molding, Eat-in Kitchen, L Dining, Master Bedroom Main Floor, Solid Surface Counters, Solid Wood Cabinets, Thermostat, Walk-In Closet(s)
Heating Central, Electric
Cooling Central Air
Flooring Carpet, Ceramic Tile, Concrete, Epoxy, Laminate, Tile, Vinyl
Fireplace false
Appliance Built-In Oven, Convection Oven, Cooktop, Dishwasher, Disposal, Dryer, Electric Water Heater, Ice Maker, Microwave, Range, Refrigerator, Washer, Water Filtration System
Exterior
Exterior Feature French Doors, Irrigation System, Lighting, Rain Gutters, Sidewalk, Sliding Doors, Storage
Garage Spaces 2.0
Utilities Available BB/HS Internet Available, Cable Available, Electricity Connected, Phone Available, Sprinkler Well, Street Lights, Underground Utilities
Roof Type Shingle
Attached Garage true
Garage true
Private Pool No
Building
Entry Level One
Foundation Slab
Lot Size Range 2 to less than 5
Sewer Private Sewer, Septic Tank
Water Well
Structure Type Block, Stucco
New Construction false
Others
Pets Allowed Yes
Senior Community No
Ownership Fee Simple
Acceptable Financing Cash, Conventional, FHA, VA Loan
Listing Terms Cash, Conventional, FHA, VA Loan
Special Listing Condition None
Read Less Info
Want to know what your home might be worth? Contact us for a FREE valuation!

Our team is ready to help you sell your home for the highest possible price ASAP

© 2025 My Florida Regional MLS DBA Stellar MLS. All Rights Reserved.
Bought with COLDWELL BANKER STEVENS RE



