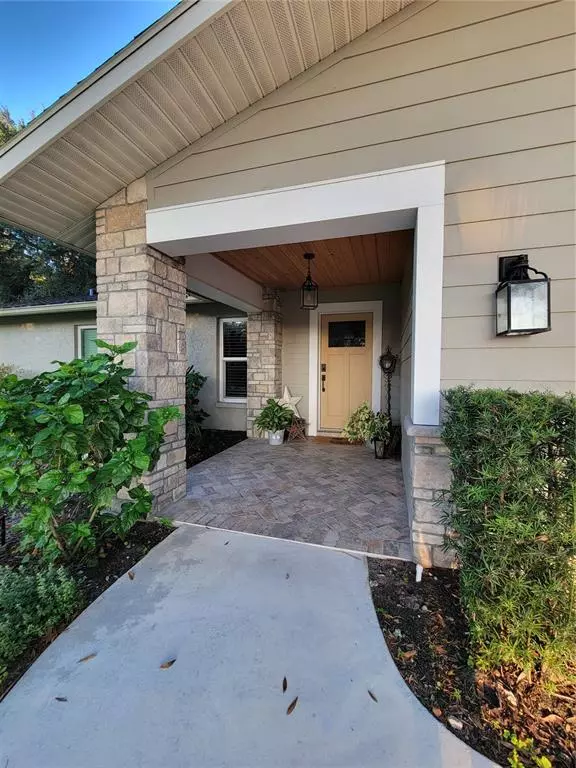For more information regarding the value of a property, please contact us for a free consultation.
Key Details
Sold Price $670,000
Property Type Single Family Home
Sub Type Single Family Residence
Listing Status Sold
Purchase Type For Sale
Square Footage 2,330 sqft
Price per Sqft $287
Subdivision Palmer Farms 3Rd
MLS Listing ID A4548840
Sold Date 12/01/22
Bedrooms 3
Full Baths 2
Construction Status Appraisal,Financing,Inspections
HOA Y/N No
Originating Board Stellar MLS
Year Built 1982
Annual Tax Amount $2,226
Lot Size 0.500 Acres
Acres 0.5
Property Description
This home was totally remodeled in 2018 including the plumbing and all new impact windows and doors. Large kitchen with custom cabinets with lots of counterspace and raised bar, custom made from old barn boards. Hood over stove is one-of-a-kind custom designed by owner and locally made. A walk- in pantry with extra storage space. A 9' glass sliding door pockets behind wall to completely open from dining room to outside patio- great for hosting parties on those beautiful Florida days! Large stone fireplace for cozy fires on chilly days. From master bedroom, sliding glass doors enter a screened in porch looking out to the gardened area, a wonderful space to enjoy reading, listening to the rain or your morning coffee. There is another entrance to the screened in porch from Dining room. Guest bedroom has a custom-built Murphy bed. Property includes a wood frame, 480 sq.ft air-conditioned shed built in 2020. Includes a small office/ studio space and plumbing for sinks. Has an 8x8 garage door entrance on south side of shed. A large back yard with paved patio area by shed with so much potential!
Location
State FL
County Sarasota
Community Palmer Farms 3Rd
Zoning OUE
Interior
Interior Features Ceiling Fans(s), High Ceilings, Open Floorplan, Solid Wood Cabinets, Split Bedroom
Heating Central
Cooling Central Air
Flooring Carpet, Hardwood, Tile
Fireplaces Type Family Room, Wood Burning
Fireplace true
Appliance Dishwasher, Disposal, Dryer, Range, Refrigerator, Washer, Water Filtration System, Water Softener
Laundry Laundry Room
Exterior
Exterior Feature Irrigation System, Private Mailbox
Parking Features Driveway, Garage Door Opener
Garage Spaces 2.0
Utilities Available Other
Roof Type Shingle
Porch Front Porch, Patio, Porch, Rear Porch, Screened
Attached Garage true
Garage true
Private Pool No
Building
Entry Level One
Foundation Slab
Lot Size Range 1/2 to less than 1
Sewer Septic Tank
Water Well
Architectural Style Ranch
Structure Type Block, Cement Siding, Stucco
New Construction false
Construction Status Appraisal,Financing,Inspections
Schools
Elementary Schools Tatum Ridge Elementary
Middle Schools Mcintosh Middle
High Schools Booker High
Others
Senior Community No
Ownership Fee Simple
Acceptable Financing Cash, Conventional, FHA, VA Loan
Listing Terms Cash, Conventional, FHA, VA Loan
Special Listing Condition None
Read Less Info
Want to know what your home might be worth? Contact us for a FREE valuation!

Our team is ready to help you sell your home for the highest possible price ASAP

© 2025 My Florida Regional MLS DBA Stellar MLS. All Rights Reserved.
Bought with HARRY ROBBINS ASSOC INC



