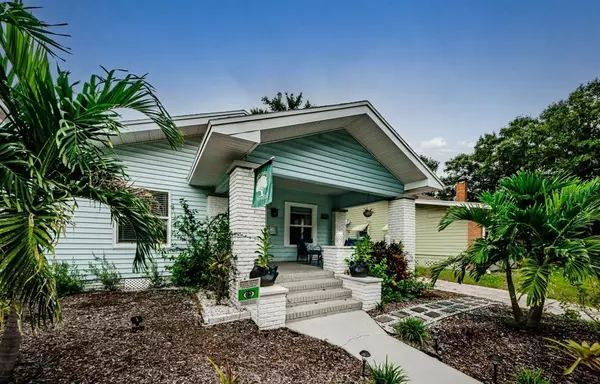For more information regarding the value of a property, please contact us for a free consultation.
Key Details
Sold Price $610,000
Property Type Single Family Home
Sub Type Single Family Residence
Listing Status Sold
Purchase Type For Sale
Square Footage 1,250 sqft
Price per Sqft $488
Subdivision Halls Central Ave 1
MLS Listing ID U8175872
Sold Date 10/14/22
Bedrooms 2
Full Baths 2
Construction Status Inspections
HOA Y/N No
Originating Board Stellar MLS
Year Built 1925
Annual Tax Amount $5,587
Lot Size 5,662 Sqft
Acres 0.13
Lot Dimensions 45x127
Property Description
1920's Craftsman Bungalow Located in Historic Kenwood Offering Two (2) Bedrooms, Two (2) Bathrooms and One (1) Car Detached Garage! This Single Family Home is Within Steps to Central Avenue and is Perfectly Positioned on a Charming Brick Street with Hex-Block Sidewalks; Offering Original Features That are Coupled with Contemporary Florida Coastal Living Touches. The Open Floor Plan Features a Spacious Kitchen with Wood Cabinets, Quartz Countertops and Stainless Steel Appliances. Newer Windows Invite in an Abundance of Light Throughout, and Compliment the Calm and Cool Color Palette. Countless Updates Including Newly Installed Engineered Hardwood Flooring, Renovated Baths that are Finished with Vintage Tiling, Custom Wainscoting & Trim Work, New Vanities, Refreshed Lighting and New Hardware. In Addition, There is a Large Mudroom Inside the Home Which Doubles as Interior Laundry Space with Washer/Dryer Hook-Ups. Enjoy the Finest Outdoor Living Florida has to Provide on the Open Front Porch or in the Large, Fenced-In Rear Yard Perfect for Entertaining. Plenty of Room for a Pool or Garden. Located in a High & Dry Location with No Flood Insurance Requirements. Come Take a Look Today, You Will Love the Proximity to Gulf Coast Beaches and Vibrant Downtown St Pete with Great Restaurants, Nightlife, Weekly Outdoor Market, Museums and the World's Largest and Oldest Shuffleboard Club!
Location
State FL
County Pinellas
Community Halls Central Ave 1
Zoning RES
Direction N
Rooms
Other Rooms Inside Utility
Interior
Interior Features Ceiling Fans(s), Open Floorplan, Solid Surface Counters, Solid Wood Cabinets
Heating Central, Electric
Cooling Central Air
Flooring Ceramic Tile, Hardwood
Furnishings Unfurnished
Fireplace false
Appliance Dishwasher, Electric Water Heater, Microwave, Range, Refrigerator
Laundry Inside
Exterior
Exterior Feature Fence
Parking Features Alley Access
Garage Spaces 1.0
Utilities Available BB/HS Internet Available, Electricity Connected, Sewer Connected
View City
Roof Type Shingle
Porch Front Porch
Attached Garage false
Garage true
Private Pool No
Building
Lot Description Historic District, City Limits, Level, Sidewalk, Street Brick
Story 1
Entry Level One
Foundation Crawlspace
Lot Size Range 0 to less than 1/4
Sewer Public Sewer
Water Public
Architectural Style Bungalow, Craftsman
Structure Type Vinyl Siding, Wood Frame
New Construction false
Construction Status Inspections
Schools
Elementary Schools Woodlawn Elementary-Pn
Middle Schools John Hopkins Middle-Pn
High Schools St. Petersburg High-Pn
Others
Pets Allowed Yes
Senior Community No
Pet Size Extra Large (101+ Lbs.)
Ownership Fee Simple
Acceptable Financing Cash, Conventional, VA Loan
Membership Fee Required None
Listing Terms Cash, Conventional, VA Loan
Num of Pet 10+
Special Listing Condition None
Read Less Info
Want to know what your home might be worth? Contact us for a FREE valuation!

Our team is ready to help you sell your home for the highest possible price ASAP

© 2025 My Florida Regional MLS DBA Stellar MLS. All Rights Reserved.
Bought with BHHS FLORIDA PROPERTIES GROUP



