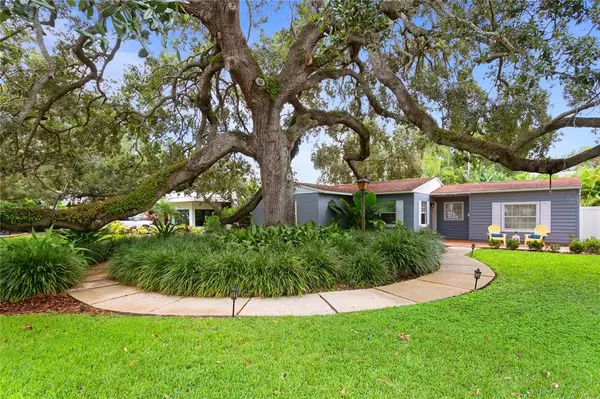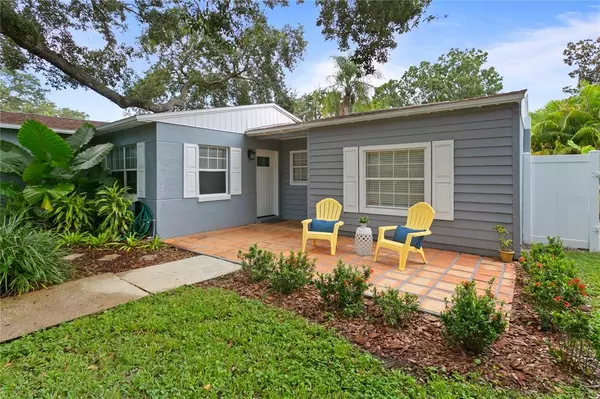For more information regarding the value of a property, please contact us for a free consultation.
Key Details
Sold Price $790,000
Property Type Single Family Home
Sub Type Single Family Residence
Listing Status Sold
Purchase Type For Sale
Square Footage 1,835 sqft
Price per Sqft $430
Subdivision Beach Park
MLS Listing ID T3398261
Sold Date 10/03/22
Bedrooms 3
Full Baths 2
Construction Status Inspections
HOA Y/N No
Originating Board Stellar MLS
Year Built 1950
Annual Tax Amount $6,420
Lot Size 9,147 Sqft
Acres 0.21
Lot Dimensions 73x128
Property Description
This beautiful 3 bed 2 bath pool home is your chance to call Beach Park home! Sitting in the Plant High School district and tucked away behind an incredible sprawling live oak, this 1,835 sqft home is a peaceful sanctuary. The lush tropical landscaping that welcomes you at the entrance continues through all the outdoor spaces on the property and surrounds the incredible backyard to create plenty of privacy. Inside you're welcomed by the formal living and dining spaces that flow into the open sunlit kitchen. From your cooking island you can look out through the French doors at the beautiful view of the pool. This 1950's home includes unique details throughout like built-ins & arched entryways along with parquet & terracotta floors. With three spacious bedrooms and two full baths you'll have plenty of room for family and friends. Enjoy quiet evenings by the family room fireplace or host outdoor dinners on the covered lanai. The backyard of this home is a showstopper with a large pool and paver surround, areas for lounging & a covered deck that's perfect for an outdoor bar! Just off the pool area is your air conditioned workshop, the perfect place to store your gardening equipment or bikes for rides around the neighborhood. From this ideal location in Beach Park you're only minutes from all of South Tampa's best shopping, dining & more. This is not one to be missed!
Location
State FL
County Hillsborough
Community Beach Park
Zoning RS-75
Rooms
Other Rooms Formal Dining Room Separate, Formal Living Room Separate, Inside Utility
Interior
Interior Features Built-in Features, Ceiling Fans(s), Eat-in Kitchen, Living Room/Dining Room Combo, Master Bedroom Main Floor, Open Floorplan, Solid Surface Counters, Window Treatments
Heating Central
Cooling Central Air
Flooring Tile, Wood
Fireplaces Type Family Room
Fireplace true
Appliance Built-In Oven, Cooktop, Dishwasher, Dryer, Microwave, Refrigerator, Washer, Water Purifier
Laundry Inside, Laundry Room
Exterior
Exterior Feature Fence, Irrigation System, Lighting, Private Mailbox, Storage
Parking Features Driveway
Fence Vinyl
Pool Gunite, In Ground
Utilities Available BB/HS Internet Available, Cable Available, Electricity Connected, Public, Sewer Connected, Water Connected
Roof Type Shingle
Porch Covered, Patio
Garage false
Private Pool Yes
Building
Lot Description City Limits, Paved
Story 1
Entry Level One
Foundation Slab
Lot Size Range 0 to less than 1/4
Sewer Public Sewer
Water Public
Structure Type Block, Wood Frame
New Construction false
Construction Status Inspections
Schools
Elementary Schools Dale Mabry Elementary-Hb
Middle Schools Coleman-Hb
High Schools Plant-Hb
Others
Senior Community No
Ownership Fee Simple
Acceptable Financing Cash, Conventional, FHA, VA Loan
Listing Terms Cash, Conventional, FHA, VA Loan
Special Listing Condition None
Read Less Info
Want to know what your home might be worth? Contact us for a FREE valuation!

Our team is ready to help you sell your home for the highest possible price ASAP

© 2025 My Florida Regional MLS DBA Stellar MLS. All Rights Reserved.
Bought with KELLER WILLIAMS SOUTH TAMPA



