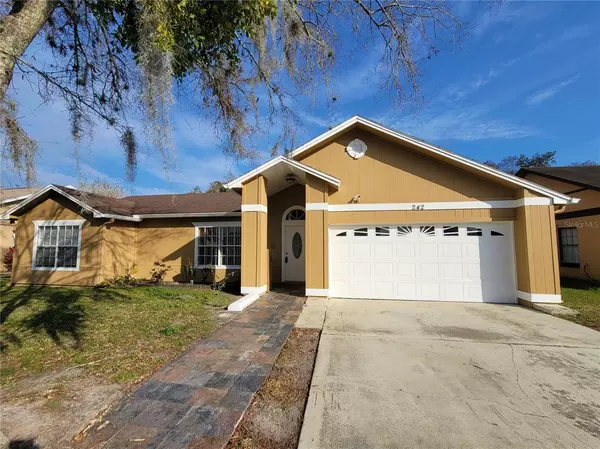For more information regarding the value of a property, please contact us for a free consultation.
Key Details
Sold Price $379,000
Property Type Single Family Home
Sub Type Single Family Residence
Listing Status Sold
Purchase Type For Sale
Square Footage 1,720 sqft
Price per Sqft $220
Subdivision Buenaventura Lakes Unit 09 Add 01
MLS Listing ID O6003586
Sold Date 03/14/22
Bedrooms 3
Full Baths 2
Construction Status Financing
HOA Y/N No
Originating Board Stellar MLS
Year Built 1990
Annual Tax Amount $3,576
Lot Size 7,405 Sqft
Acres 0.17
Lot Dimensions 75x100
Property Description
Looking for a POOL HOME? Check out this 3 Bedroom / 2 Bath / 2 Car Garage single family home on a beautiful conservation lot in Buenaventura Lakes! Super close to FL Turnpike & 417 for easy access into Orlando, attractions, shopping, restaurants and more. Features a foyer with glass front door and plant shelves, large formal living room, formal dining room, family room also with plant shelves and ceiling fan with a more casual dinette area with skylight, and beautifully updated kitchen with rich custom solid wood cabinetry, granite, tiled backsplash, and stainless-steel appliances. Home has a fantastic split floor plan with a large owner's suite with huge private bath that includes a garden tub, skylight, vanity with granite and dual sinks, glass shower and walk in closet all on one side... and two bedrooms sharing a hall bath on the other. Ceramic tile throughout home. There are full size washer & dryer hook ups in the large 2 car garage with door opener. From the family room and master bath, you can take the sliders out to the screened bird cage pool area with covered sitting area and outside another tiled open patio perfect for grilling and entertaining in this privately fenced in backyard! Exterior freshly painted Dec 2021, 6" Privacy wood fence installed in the summer of 2020. Pool totally remodeled in 2017. Plus has a good size shed for additional storage. Call to see today!
Location
State FL
County Osceola
Community Buenaventura Lakes Unit 09 Add 01
Zoning OPUD
Rooms
Other Rooms Breakfast Room Separate, Family Room, Formal Dining Room Separate, Formal Living Room Separate
Interior
Interior Features Ceiling Fans(s), High Ceilings, Kitchen/Family Room Combo, Living Room/Dining Room Combo, Master Bedroom Main Floor, Solid Wood Cabinets, Split Bedroom, Stone Counters, Thermostat, Walk-In Closet(s)
Heating Central, Electric
Cooling Central Air
Flooring Ceramic Tile
Furnishings Unfurnished
Fireplace false
Appliance Microwave, Range, Refrigerator
Laundry In Garage
Exterior
Exterior Feature Rain Gutters, Sliding Doors
Parking Features Garage Door Opener
Garage Spaces 2.0
Fence Fenced, Wood
Pool Gunite, In Ground, Screen Enclosure
Utilities Available BB/HS Internet Available, Cable Available, Public, Sewer Connected, Underground Utilities
View Trees/Woods
Roof Type Shingle
Attached Garage true
Garage true
Private Pool Yes
Building
Lot Description Conservation Area, Paved
Entry Level One
Foundation Slab
Lot Size Range 0 to less than 1/4
Sewer Public Sewer
Water Public
Structure Type Wood Frame, Wood Siding
New Construction false
Construction Status Financing
Schools
Elementary Schools Boggy Creek Elem (K 5)
Middle Schools Parkway Middle
High Schools Tohopekaliga High School
Others
Pets Allowed Yes
Senior Community No
Ownership Fee Simple
Acceptable Financing Cash, Conventional
Listing Terms Cash, Conventional
Special Listing Condition None
Read Less Info
Want to know what your home might be worth? Contact us for a FREE valuation!

Our team is ready to help you sell your home for the highest possible price ASAP

© 2025 My Florida Regional MLS DBA Stellar MLS. All Rights Reserved.
Bought with FUTURE HOME REALTY INC



